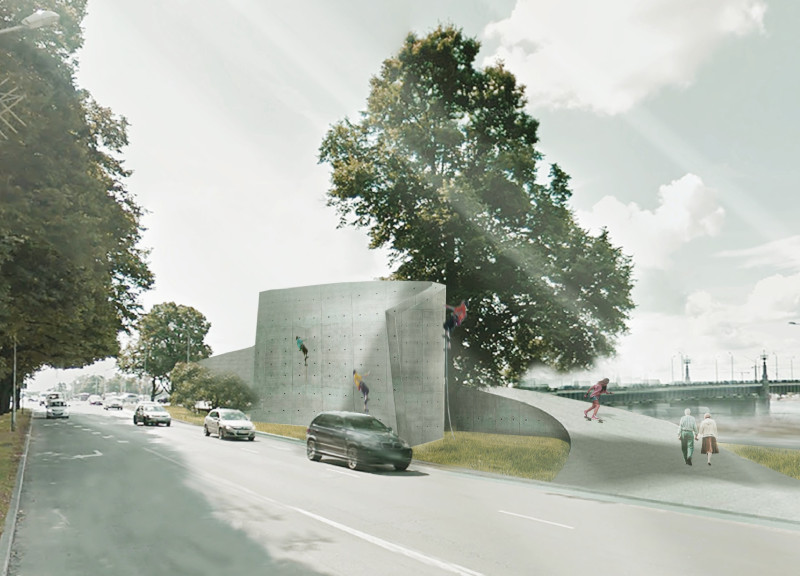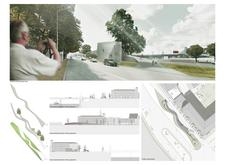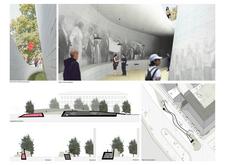5 key facts about this project
## Overview
The Baltic Way Memorial is located in Riga, Latvia, and serves to commemorate the historic human chain formed over 600 kilometers on August 23, 1989, which united two million individuals advocating for independence from Soviet rule. This architectural intervention aims to honor the collective effort and resilience of the Baltic states during a pivotal moment in their history while promoting public engagement and reflection.
## Materiality and Sustainability
The material choices are integral to the memorial's narrative and message. Reinforced concrete is employed for its durability and strength, symbolizing the resilience of the Baltic peoples. Its unrefined finish conveys authenticity and permanence. In conjunction with glass panels, the design allows for transparency and openness, enabling natural light to permeate the space and creating a tranquil atmosphere. These glass elements may feature etched imagery or inscriptions that enhance the memorial’s storytelling. Additionally, the incorporation of native vegetation and sculptural landscaping fosters ecological sustainability and encourages introspection within the enclosed environment.
## Spatial Experience and User Engagement
The memorial's form is characterized by its flowing, organic lines that mimic the shape of the human chain. This undulating profile fosters varied spatial experiences, offering both intimate niches for quiet contemplation and larger areas conducive to gatherings. Pathways are thoughtfully designed to guide visitors through the site, inviting exploration and interaction with the memorial’s elements. Educational displays and informative panels are integrated into the design, enhancing visitor engagement and allowing for a deeper understanding of the historical context. Overall, the memorial presents a minimalist aesthetic, emphasizing its purpose and inviting visitors to connect with both the space and its significant historical message.























































