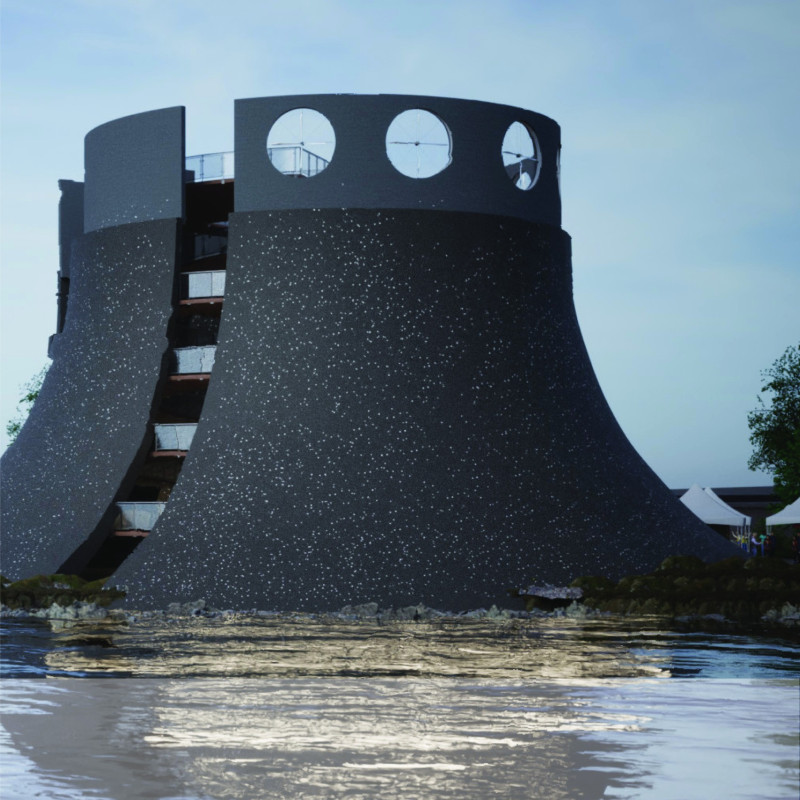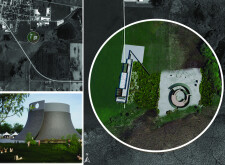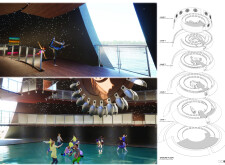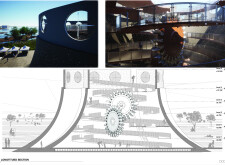5 key facts about this project
## Overview
Situated in De Smet, South Dakota, the project integrates cultural heritage, local ecology, and contemporary architectural methodologies. It is designed to function as both a community center and a landmark, promoting interaction among local residents and tourists. The intent is to create a multifunctional space where the past is explored, the present is engaged, and future possibilities are envisioned.
## Spatial Strategy and Community Engagement
The design employs a spatial strategy that prioritizes community interaction and cultural exploration. Central to this is the incorporation of designated areas for events like farmers' markets, which serve as a social spine within the building. Additionally, an accessible ramp guides visitors through the site, enhancing their understanding of De Smet’s historical and ecological narratives. The structure’s layout includes five distinct levels, each offering varying perspectives of the surrounding landscape, fostering a rich experience from quiet contemplation to active social engagement.
## Materiality and Sustainability
A commitment to sustainability is evident in the material choices, which harmonize with the local environment. Fiber-reinforced concrete forms the tower’s structure and is inspired by local geological features. Locally sourced wood is used for flooring, supporting regional resources, while expansive glass elements provide ample natural light and views of the natural landscape. Stainless steel fixtures enhance durability and modernity. Innovative design features, such as strategically placed circular windows, improve ventilation and energy efficiency, while integrated hydropower elements promote community education on sustainability practices.





















































