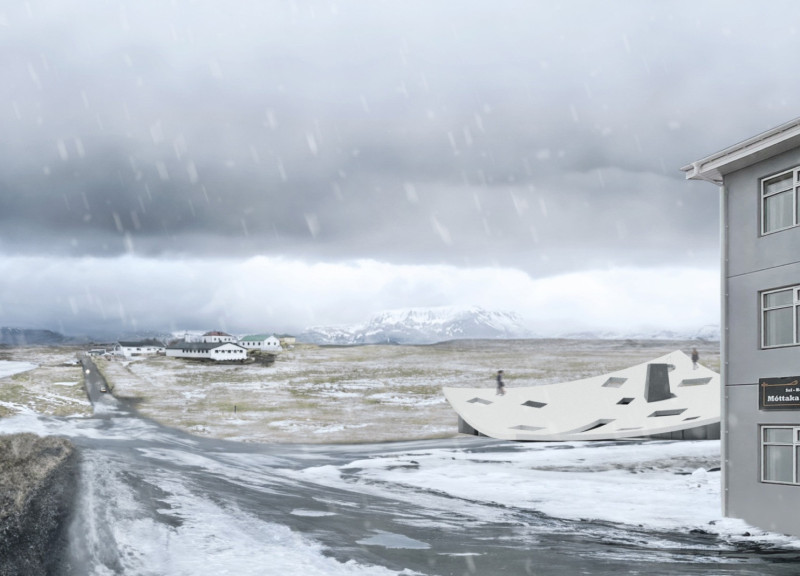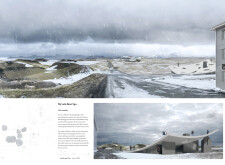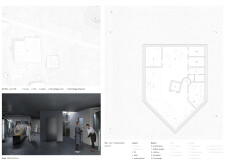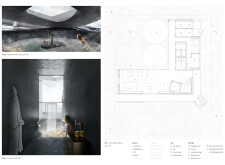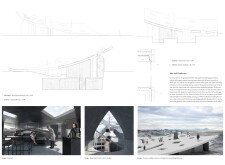5 key facts about this project
### Overview
Located in Iceland, the Mývatn Beer Spa is established within the striking landscapes surrounding Lake Mývatn, combining a spa and brewery to create a destination that emphasizes both wellness and local brewing culture. This project aims to integrate seamlessly with the natural environment while enhancing visitor engagement with the unique attributes of the locale.
### Design Philosophy and Spatial Strategy
The design philosophy is anchored in the concept of 'liminality', reflecting the transitional nature of spaces where natural and constructed elements coexist. The architectural form features organic topography with curves and arcs that mimic the region's geological features, allowing the structure to merge with its environment. The spatial layout includes distinct zones: a brewing area where visitors can observe the production process, spa facilities offering beer baths and relaxation lounges, and dining spaces that combine local cuisine with the brewery's offerings. Outdoor terraces provide panoramic views, encouraging interaction with the stunning landscape.
### Materiality and Sustainability
The material selection is central to both aesthetic and functional attributes of the spa. Concrete serves as the primary structural element, providing durability reflective of the rugged Icelandic terrain. Glass extensively features throughout the building, facilitating natural light and creating visual connections to the outdoors, thereby emphasizing openness and transparency. Wood is incorporated into interior spaces for warmth, while steel contributes to the modern aesthetic and structural stability.
Sustainable practices are integral to the design, particularly in water management and energy efficiency, which respect the surrounding ecosystem. The careful integration of these materials not only enhances the sensory experience but also fosters a connection between the visitors and the natural beauty of the surroundings.


