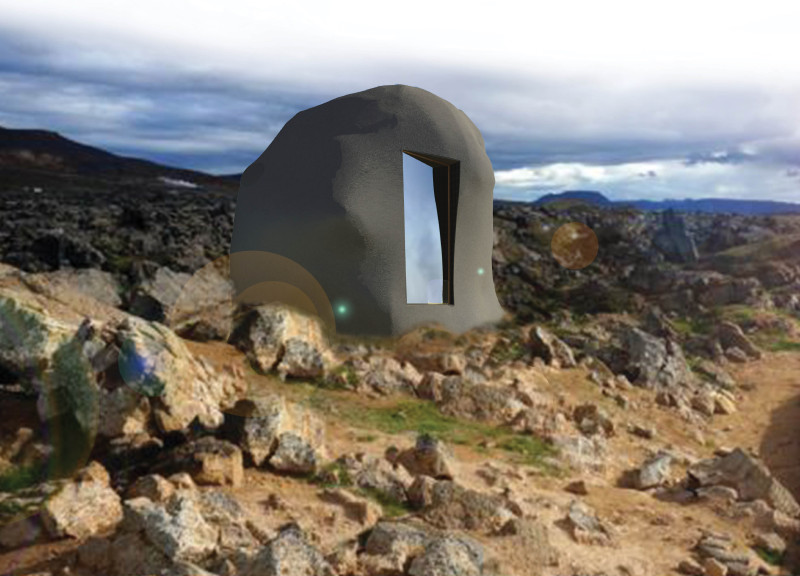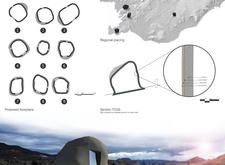5 key facts about this project
### Project Overview
Located in Iceland's diverse geothermal landscapes, ELI is a design initiative that explores the interplay between form, material, and spatial dynamics. The project comprises eight separate structures, each thoughtfully integrated into the local geology. It aims to create functional and experiential spaces that reflect a commitment to coexistence with the environment, cultivating a dialogue between raw natural elements and the human experience.
### Spatial Strategy and User Engagement
ELI's design emphasizes a minimal intervention approach, promoting a strong connection with the natural surroundings. Each structure features fluid, organic shapes that resonate with Iceland's rugged terrain, fostering a visual and contextual harmony. The careful layout of spaces accommodates various uses—from observation points to resting areas—while maintaining an intuitive flow that encourages exploration. Paths are woven throughout the site, guiding visitors through the landscape and enriching their sensory experience.
### Materiality and Aesthetic Cohesion
Raw natural concrete serves as the primary material for the structures, selected for its durability and ability to reflect the textural qualities of the environment. This choice signifies a commitment to authenticity, complementing the land's colors and forms. Large glass windows are integrated to enhance transparency and connection to the outdoors, allowing natural light to permeate the interiors. Minimal steel fixtures are incorporated to provide structural support, maintaining the overall aesthetic focus on nature. The combination of these materials fosters a cohesive architectural identity that resonates with Iceland's unique geographical narrative.



















































