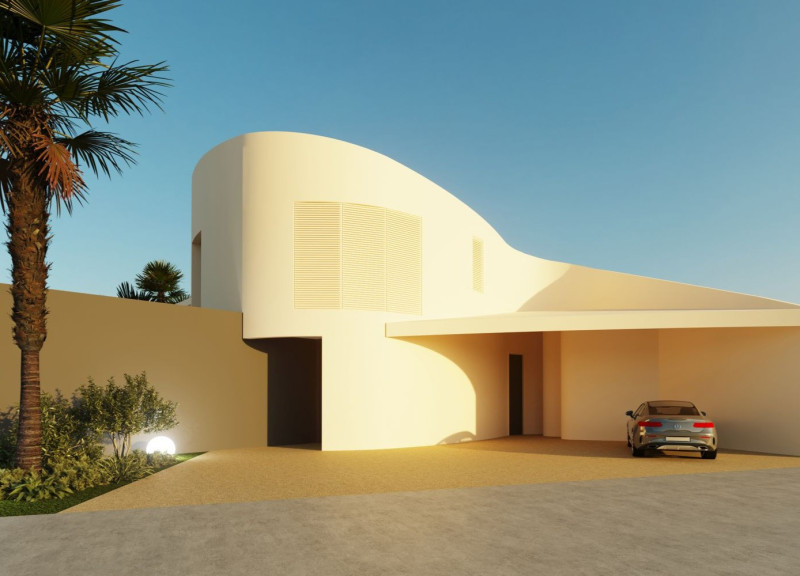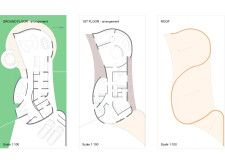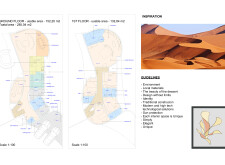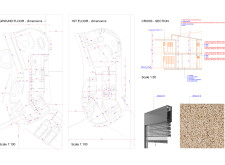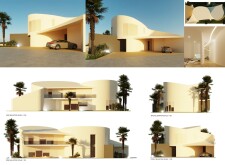5 key facts about this project
## Project Overview
Located within a context that reflects the natural beauty of desert landscapes, the design emphasizes efficiency, aesthetics, and functionality. The project aims to forge a strong connection with its surroundings, drawing inspiration from the organic forms of sand dunes, which are interpreted through architectural language to create a harmonious relationship between built and natural environments.
### Spatial Organization
The ground floor features an open layout with a total usable area of 152.20 m², consisting of interconnected spaces including a living room, dining area, kitchen, and service zones. The main entrance, enhanced by landscaping, establishes a welcoming environment. Prominently positioned, the living and dining areas facilitate both formal and informal gatherings, benefiting from ample natural light through strategically placed openings. The kitchen, designed for practicality, is conveniently adjacent to the dining space, while designated rest areas incorporate relaxation zones, including a garden room that blurs the line between indoor and outdoor environments.
The first floor, spanning 132.84 m², is dedicated to private living quarters. The master bedroom, complete with an en-suite bath and wardrobe, offers a retreat-like environment, while additional bedrooms are configured for family and guests, ensuring ease of access to shared facilities. A common bathroom is located strategically to maintain privacy while serving the occupants effectively.
### Materiality and Sustainability
The material palette prioritizes sustainability and modern aesthetics, featuring high-quality thermo-reflective products for external cladding, which reduce heat absorption. Sound quartz with a sand finish is selected for flooring to enhance durability, while concrete serves both structural and aesthetic purposes. Wood is incorporated to introduce warmth and texture, creating a connection with nature, and glass is used extensively for façades and partitions, enhancing transparency and visual continuity with the exterior environment. This careful consideration of materials exemplifies a commitment to sustainable practices and supports the overall architectural intent.


