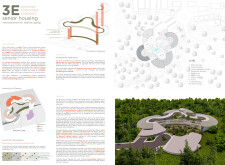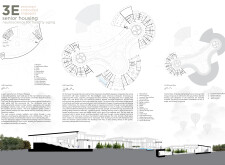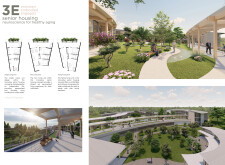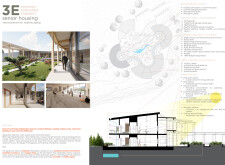5 key facts about this project
### Overview
Located in a metropolitan area on the West Coast of the United States, the 3E Senior Housing project integrates architectural design with principles rooted in neuroscience to support healthy aging. The design aims to enhance the living experiences of older adults by fostering an environment that promotes mental well-being and social interaction while ensuring physical safety and comfort.
### Spatial Organization and Circulation
The project features a distinctive curvilinear layout that diverges from traditional rectilinear forms, enhancing the flow of movement and interaction among residents. The design includes a central public area from which three main hubs radiate, facilitating a non-linear circulation pathway that encourages exploration and connectivity. Spaces are strategically organized into public, semi-public, and private areas, each allowing for varying levels of interaction. Key communal amenities, such as a therapeutic garden and social spaces, are thoughtfully integrated to nurture social bonds while providing necessary privacy.
### Material Selection and Sustainability
The material palette is carefully chosen to align with the project’s goals of comfort and environmental consciousness. Concrete and steel provide structural durability, while wood contributes warmth and a connection to nature. Glass elements maximize natural light, enhancing openness within the interiors. Natural stone complements the landscape, fostering a tactile relationship with the surroundings. Energy-efficient design strategies include the use of photovoltaic panels, rainwater harvesting systems, and natural ventilation to minimize environmental impact and promote sustainability throughout the facility.























































