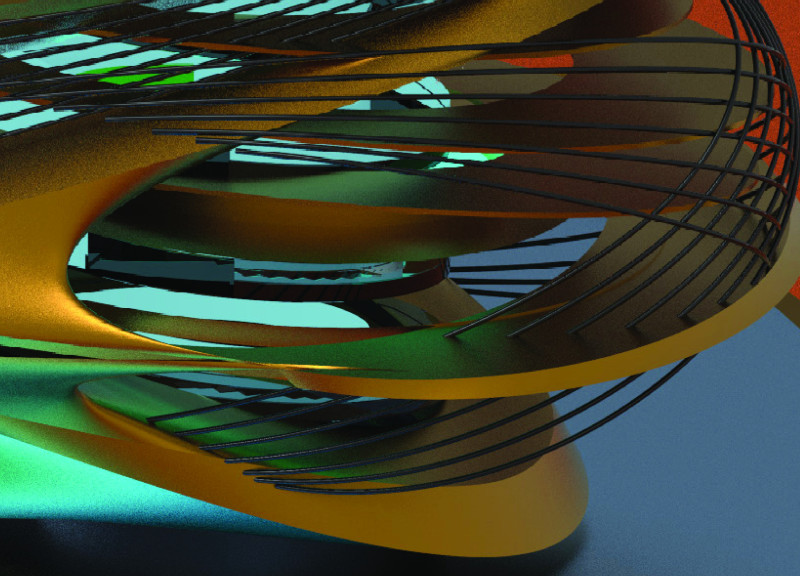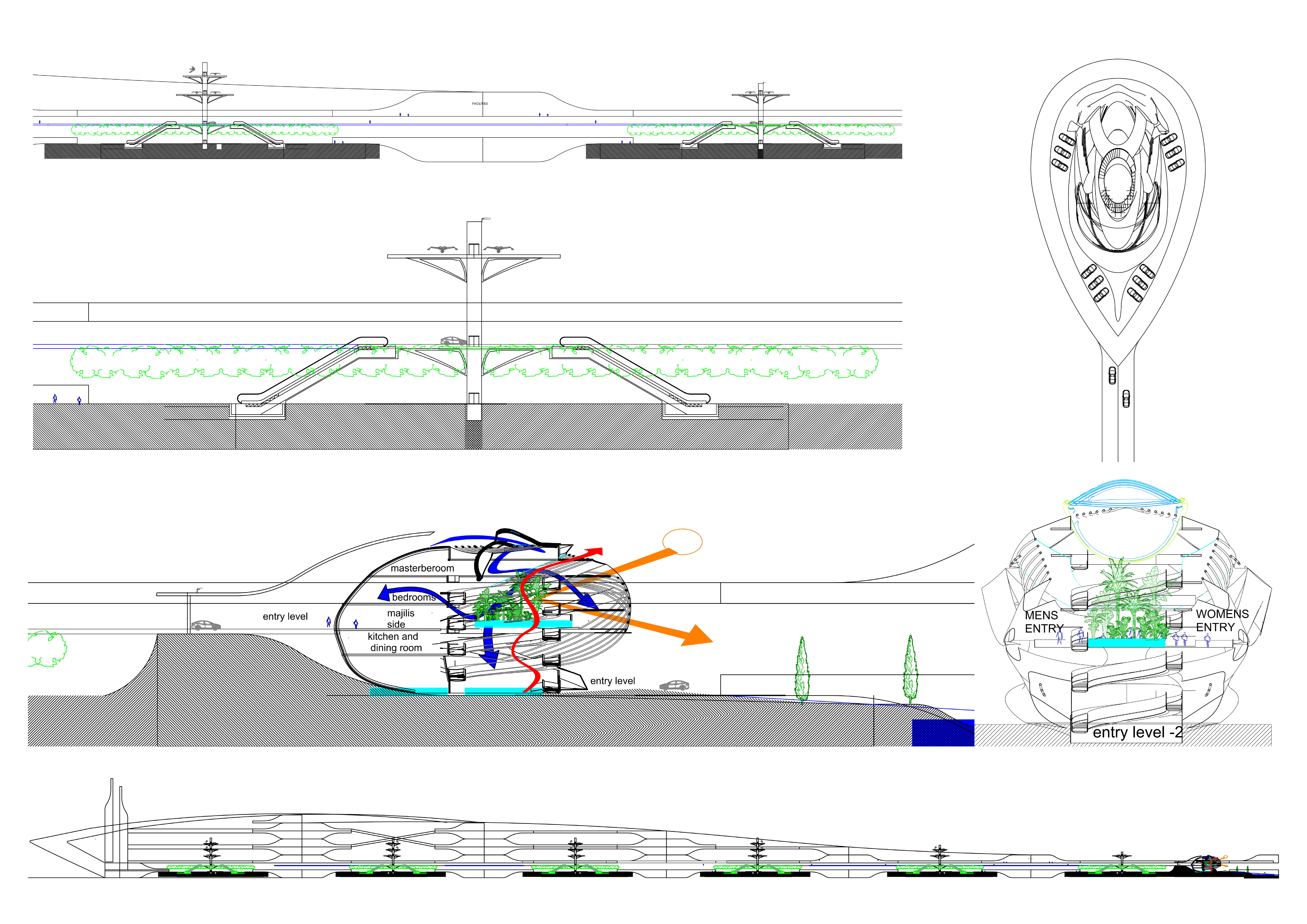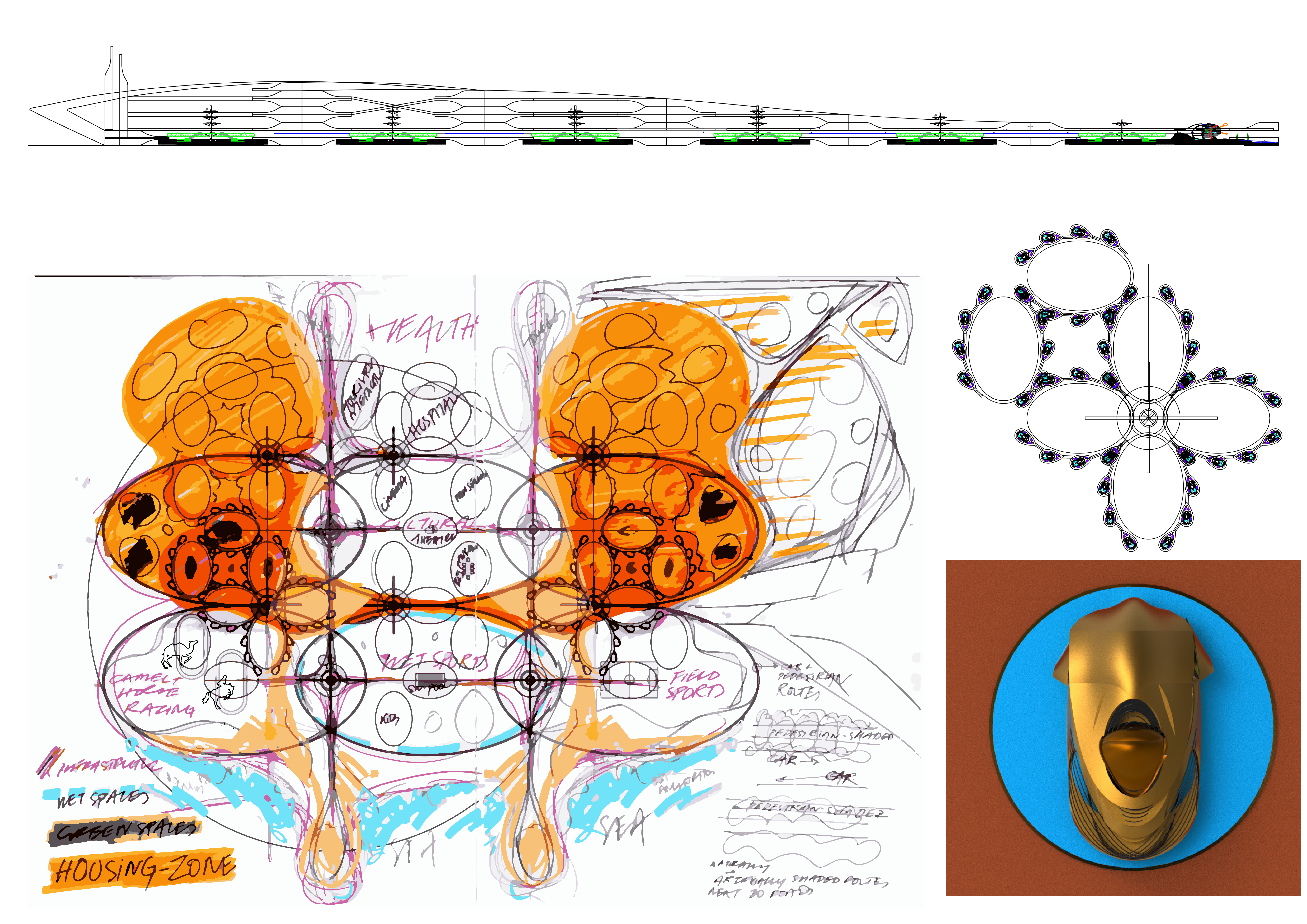5 key facts about this project
## Project Overview
Located within a diverse urban context, the design emphasizes a harmonious relationship between the built environment and its natural surroundings. The intent is to create a space that is both functional and engaging, fostering interaction among users while addressing contemporary challenges of sustainability and ecological design. The architectural concept navigates a dialogue between natural forms and structural integrity, visualizing spaces that promote accessibility and fluidity.
### Structural and Spatial Dynamics
The design employs dynamic, flowing lines to create an organic silhouette that mirrors natural forms. This is particularly evident in the undulating roof structure, which provides a rhythmic visual narrative throughout the space. Multiple entry points enhance accessibility and facilitate a smooth transition between indoor and outdoor areas, optimizing user movement within the structure. The interior layout supports various activities while prioritizing connectivity; main living areas are interconnected, allowing for flexible usage. Private spaces, such as bedrooms, are oriented for privacy yet maintain openness through thoughtfully designed sightlines and pathways.
### Material Choices and Sustainability
Material selection is pivotal in conveying the project’s conceptual ideology. Glass is extensively used for the façade, promoting transparency and visual connections with the environment while maximizing natural light. Metal finishes contribute to a modern aesthetic, complementing the concrete core structure which offers stability and versatility in spatial arrangements. The incorporation of green roof systems not only enhances the building's visual appeal but also promotes biodiversity and effective water management. The landscaped surroundings are designed using native plant species, which require minimal maintenance and contribute to an eco-friendly approach, reinforcing the project's commitment to sustainability and the larger ecological context.


