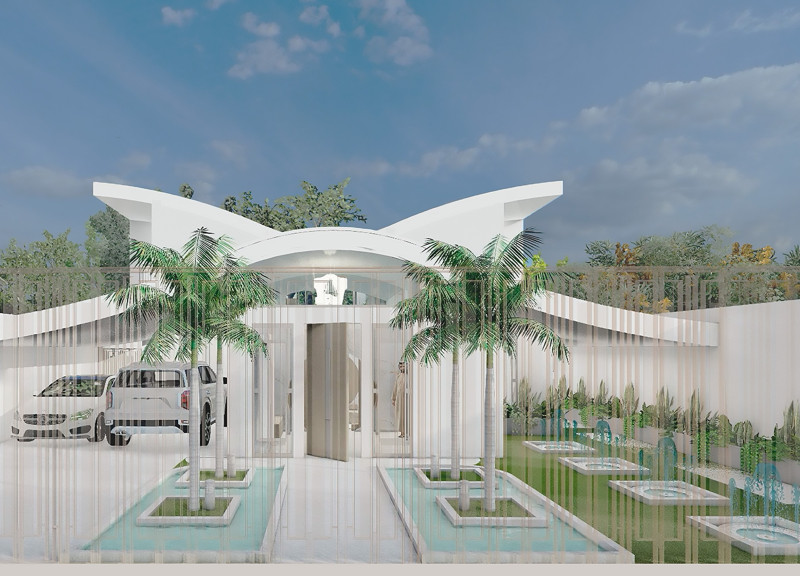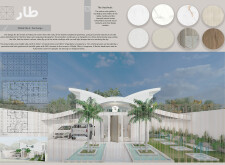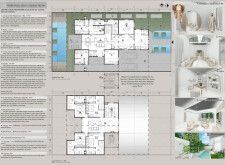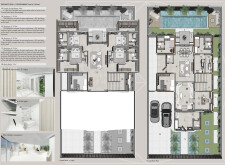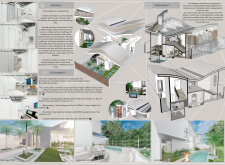5 key facts about this project
### Overview
Located in a region focused on sustainable and climate-adapted building practices, Taara Villa employs a contemporary interpretation of Islamic architectural principles. The structure spans 322 m² on a 15 m x 30 m plot, complemented by 183 m² of gardens that foster a strong relationship between indoor and outdoor spaces. The design integrates traditional geometric motifs with modern aesthetics, reflecting historical narratives while accommodating contemporary lifestyles.
### Spatial Strategy
The spatial organization of Taara Villa emphasizes both communal and private interactions, featuring various distinct spaces. Key areas include a welcoming entrance with essential amenities, a Majlis for cultural engagement, a functional office, and a spacious living room that allows ample natural light and views of the gardens. The villa incorporates four bedrooms, each with adjacent washrooms for privacy and comfort. The integration of gardens, consisting of two interrelated areas, further enhances the living experience by providing visual and physical connections to nature.
### Materiality and Sustainability
Taara Villa utilizes a refined palette of materials aimed at creating a serene atmosphere. Curved drywall planks, high-density cellular concrete blocks, and ceramic bricks are combined for structural integrity while maintaining aesthetic appeal. Natural wood textures, marble, and glass panels contribute to a sophisticated yet inviting environment. The villa incorporates sustainability-oriented features, such as an organic vertical garden for temperature regulation, a rainwater collection system, and strategically placed solar panels, ensuring eco-friendly living that aligns with modern environmental values.


