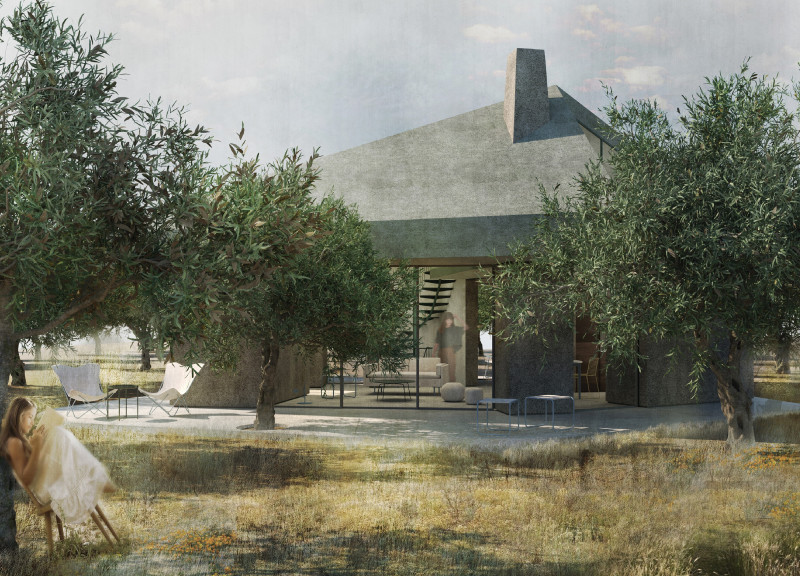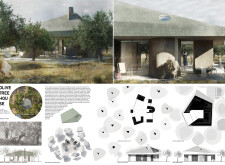5 key facts about this project
**Overview**
The Olive Tree House, located on the island of Aegina, Greece, presents a distinctive approach to residential architecture that responds to its natural surroundings. Drawing inspiration from the island's olive groves, the design aims to achieve a functional and aesthetic relationship with the landscape, integrating the principles of modern architecture while respecting the site's cultural and ecological context.
**Spatial Configuration**
The architectural layout prioritizes an open plan that encourages fluid movement and social interaction among occupants. Circular forms are employed throughout the design, enhancing connectivity and guiding residents towards communal spaces. The arrangement includes diverse living areas, such as kitchens, lounges, and bedrooms, all designed to maximize usability and foster a sense of community. This configuration not only enhances user experience but also aligns with the organic character of the local environment.
**Materiality and Environmental Context**
The material palette of the Olive Tree House combines reinforced concrete, glass, and natural stone, each selected for its durability and aesthetic qualities. Reinforced concrete allows for flexible, organic shapes, while extensive use of glass facilitates transparency and illumination within the interiors, creating visual continuity with the exterior landscape. Natural stone is incorporated to establish a tactile connection to the site, grounding the structure firmly within its ecological context.
Considerations for climate and sustainability are reflected in the design, particularly through passive solar strategies. The extensive glazing supports passive heating in cooler months, and thoughtfully designed roof overhangs provide necessary shade during the summer. This approach not only minimizes reliance on mechanical systems but also enhances the overall environmental harmony of the dwelling.


















































