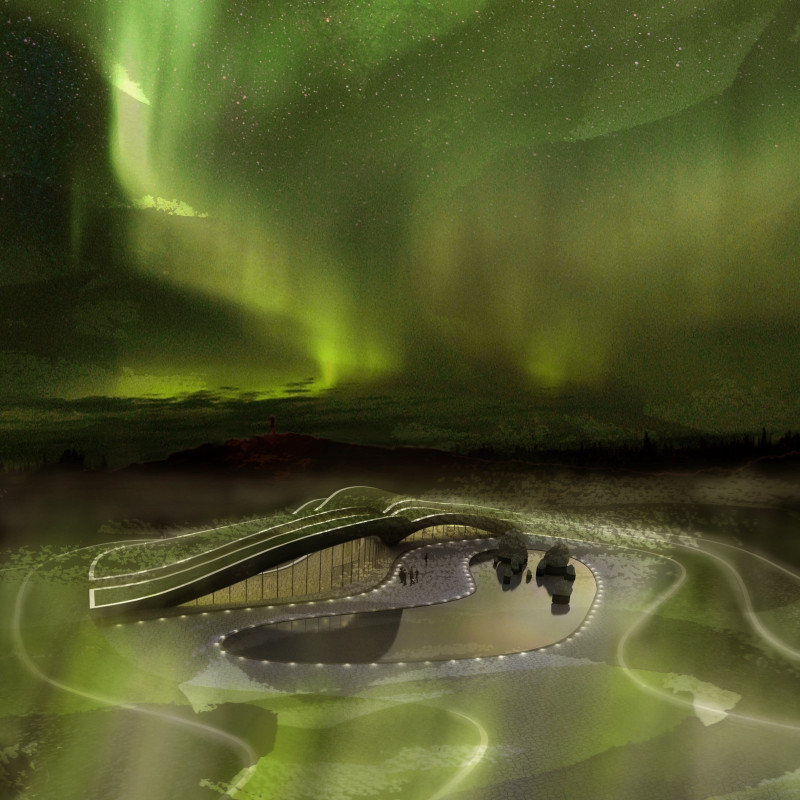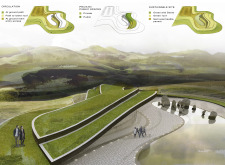5 key facts about this project
TerrAstral introduces a design that connects earth and sky in a unique way. Set in a landscape that highlights natural elements, the building serves as a museum, showcasing art while embodying the movements of nature. The architecture features flowing forms that resemble the motion of lava, creating a connection between the constructed space and its natural surroundings.
Conceptual Foundations
-
The design carries a dual theme that changes from day to night. By day, it reflects the undulating shapes found in volcanic landscapes, while at night, illuminated lines mimic the soft glow of the Aurora Borealis. This approach establishes a conversation between architecture and the environment, resulting in a space that shifts in appearance and feel throughout the day.
Sustainable Design Strategies
-
Ground surfaces are intentionally designed to be semi-permeable or permeable. This allows water to be absorbed naturally, reducing rainwater run-off. Such considerations enhance environmental responsibility and help integrate the building with its landscape. Additionally, the green roofs contribute to insulation and support local wildlife, fostering a sense of ecological balance.
Spatial Configuration and Flexibility
-
The building’s orientation maximizes daylight while minimizing unwanted heat. Glass surfaces are used to allow light from the north, protecting exhibits from harsh sunlight. The exhibition areas include movable walls that can be rearranged as needed, allowing for different layouts based on the art being showcased.
Visitor Engagement and Experience
-
Distinct public and private spaces enhance the visitor experience. A café provides both indoor and outdoor seating, encouraging people to engage with their natural surroundings. The thoughtful layout supports a connection to nature, while sustainable features highlight the building's commitment to reducing its ecological impact.
The final design element is the ground surface, which gently rises and falls, creating a natural flow between the building and the landscape. This approach resonates with the overall theme of harmony between the structure and its environment.























































