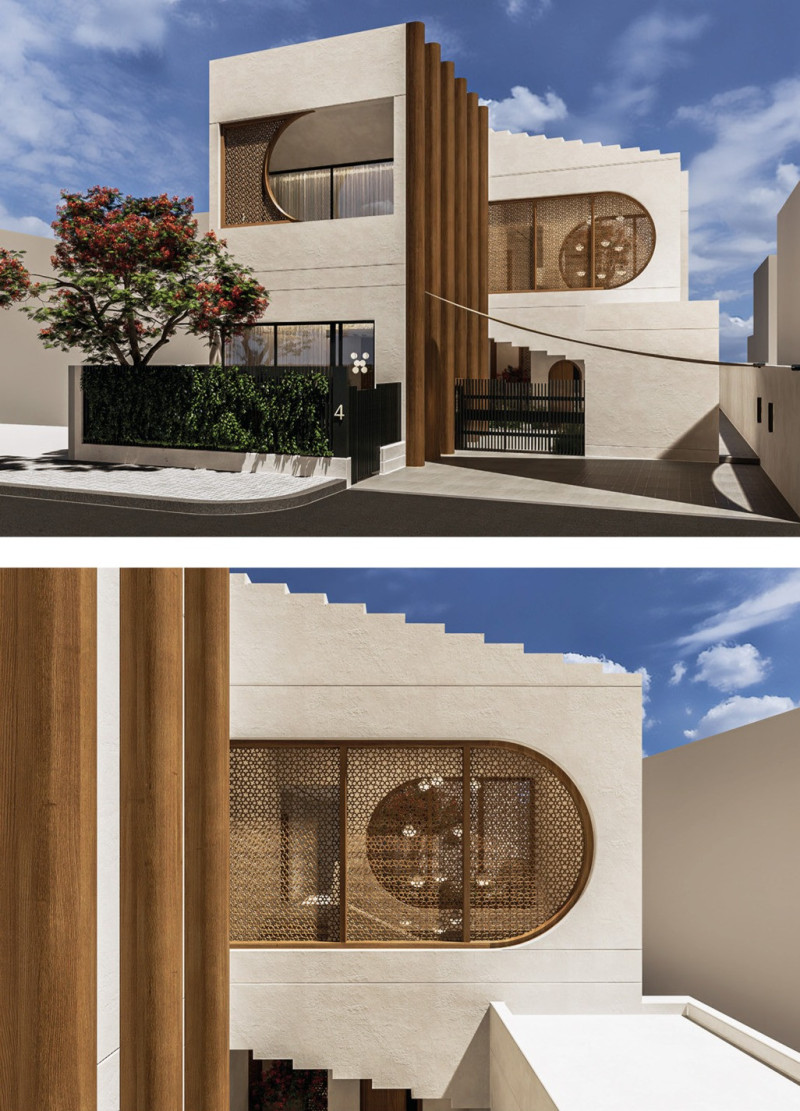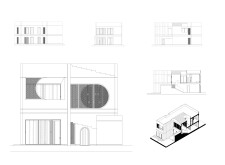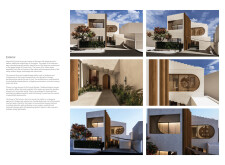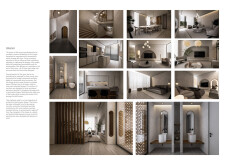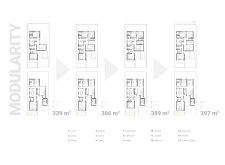5 key facts about this project
### Project Overview
Located in the United Arab Emirates, this residential design project is informed by Emirati cultural heritage while integrating modern design principles and sustainable practices. The intent is to honor the historical significance of traditional Emirati stone houses while addressing contemporary demands through innovative spatial organization and modular design.
### Spatial Strategy and User Interaction
The project features a distinct architecture defined by crescent forms and rounded edges, which contribute to a warm and inviting atmosphere. The layout reflects the traditional majlis, fostering community interaction while ensuring personal privacy. Interior spaces are arranged in an open-plan format that encourages connectivity among key areas such as the kitchen, dining, and living spaces, allowing for flexible use and adaptability to changing family dynamics.
### Materiality and Sustainability
A thoughtful material palette has been developed to resonate with the surrounding environment, employing local stone for external cladding to evoke traditional construction techniques, while accentuating features with wood elements. Expansive glass windows enhance natural light and views, designed for privacy through double-layered construction. The project incorporates sustainable design strategies, including optimized passive cooling, effective insulation, and water-efficient fixtures, addressing the challenges of the desert climate. Community engagement is central, with spaces designed to facilitate gatherings and interactions, reflecting the cultural importance of hospitality in Emirati society.


