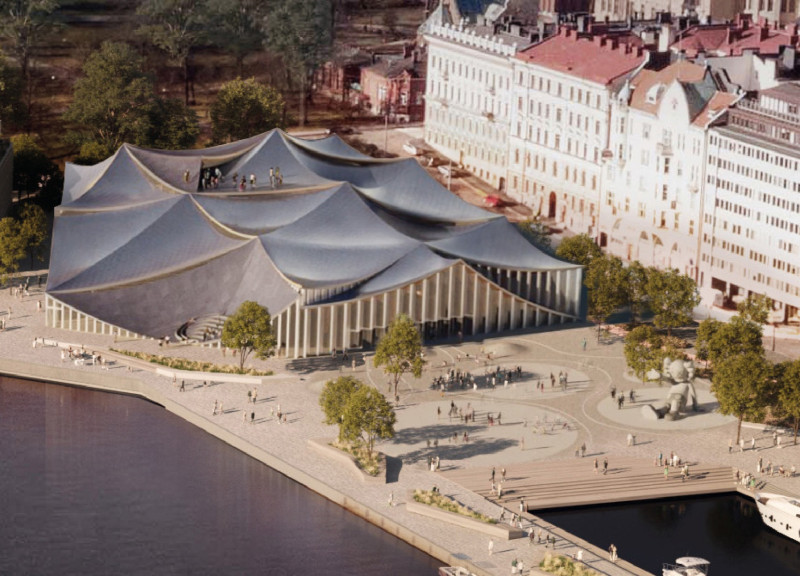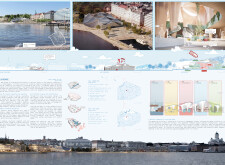5 key facts about this project
## Analytical Report on the New Museum of Architecture and Design
### Overview
The New Museum of Architecture and Design, situated along a prominent waterfront, aims to enhance urban connectivity and foster community interaction. Designed by Mäkitalo, the project emphasizes adaptability, creativity, and environmental engagement, serving as a cultural hub that promotes architectural innovation and public engagement with design.
### Spatial Configuration and User Experience
The museum's innovative spatial layout features a series of tent-like structures that create a dynamic roofline, maximizing both natural light and ventilation while establishing a visual connection to the vibrant waterfront. The design includes two primary levels: the Grand Level comprises common areas, galleries, and multifunctional spaces that promote social interaction and a variety of events. The first floor is dedicated to more intimate spaces, including studios and reading areas that encourage individual exploration. This layered organization enhances the visitor experience, allowing for fluid navigation and a range of interactions with exhibited works and the surrounding environment.
### Materiality and Sustainability
The selection of materials reflects a commitment to sustainability and aesthetic coherence. Glass elements offer transparency and fluidity between indoor and outdoor environments, while steel provides structural integrity and flexibility. Warm wood finishes contribute to a welcoming atmosphere, and membrane fabrics enhance the dynamic nature of the design. Concrete is utilized in foundational and structural components, ensuring stability and durability. Additionally, the integration of green spaces both inside and outside the museum underscores the project’s ecological considerations, further aligning with contemporary sustainability practices.




















































