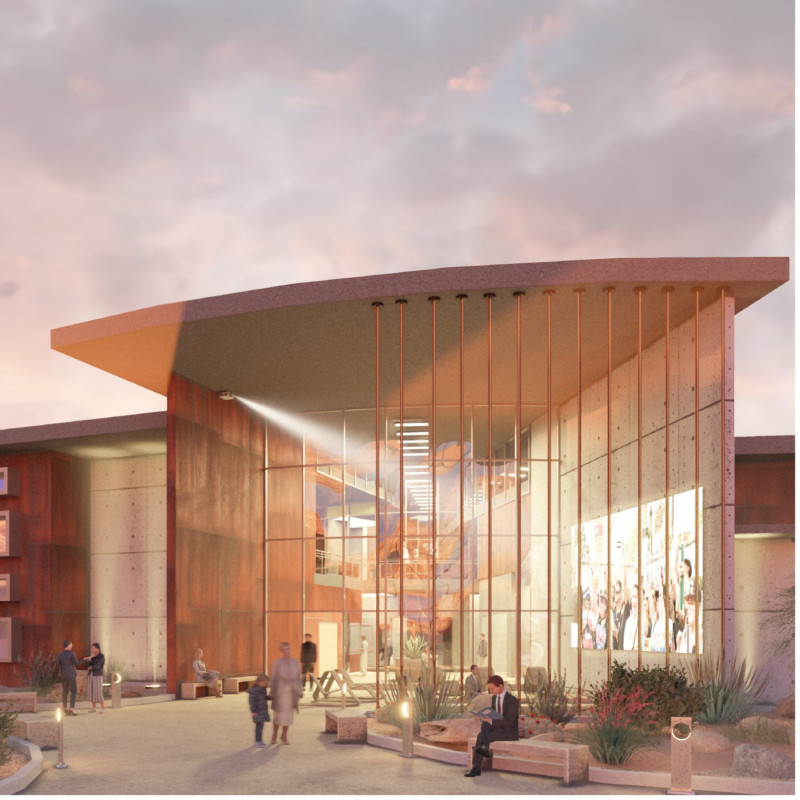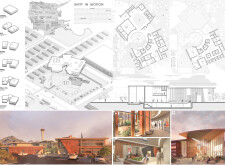5 key facts about this project
## Overview
"Unity in Motion" is situated in a region known for its warm climate and scenic landscapes. The design emphasizes connectivity and interaction, fostering engagement within communal and private spheres. By focusing on the integration of interior and exterior spaces, the project aims to enhance user experience and promote community participation.
### Spatial Strategy and Layout
The site plan strategically organizes distinct zones to balance public and private areas, accommodating diverse user preferences. Pathways are intentionally designed to guide movement throughout the site, facilitating smooth transitions among various spaces. Landscaping elements are incorporated to harmonize natural surroundings with the architectural structure, inviting users to engage with the outdoor environment.
### Materiality and Aesthetic Choices
A carefully selected palette of materials enhances both the functional and aesthetic dimensions of the project. Wood is utilized for cladding and interior finishes, providing warmth and a connection to nature. Concrete forms the structural foundation, ensuring durability while reflecting local landscape characteristics. Expansive glass elements contribute to transparency and daylighting, establishing visual connections between interior and exterior spaces.
### Interior Experience
The interior layout prioritizes user accessibility and social engagement. Generous atriums and flexible galleries serve as communal areas, adaptable for various functions including gatherings and exhibitions. The integration of artwork throughout the space enriches the cultural narrative and emotional resonance for users. Innovative window placements and skylights enhance natural lighting, promoting an environment that supports well-being and comfort.
### Community Integration
Key features of the design include community hubs that encourage social interaction and creativity. Outdoor spaces, such as terraces and patios, facilitate a seamless transition from indoor to outdoor environments, enhancing overall connectivity to the landscape. The project reflects local socio-cultural contexts, addressing both environmental challenges and contemporary needs while maintaining a strong sense of place.



















































