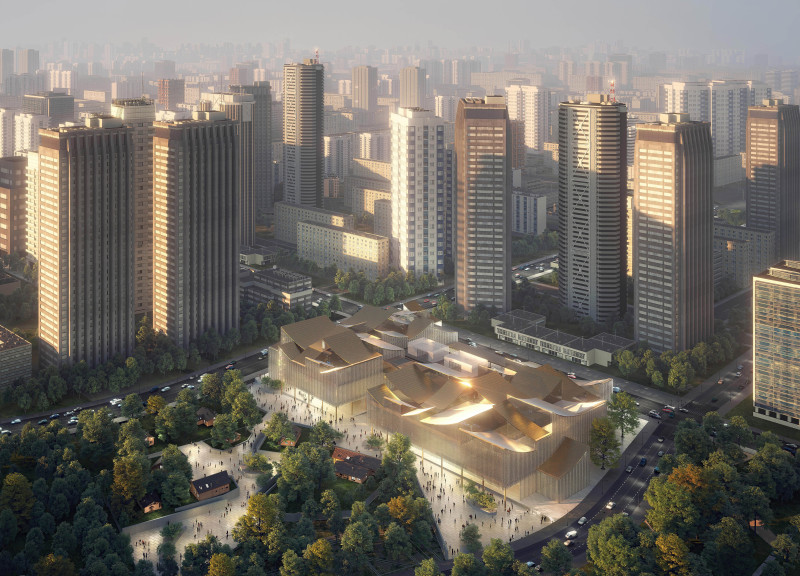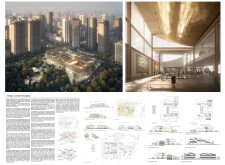5 key facts about this project
### Overview
The project is situated in an urban environment dominated by high-rise buildings, intended to serve as a cultural and exhibition center that fosters community engagement and artistic expression. The design concept integrates contemporary architectural practices with the local cultural context, aiming to create a venue that reflects and enhances community interactions.
### Spatial Dynamics
The architectural approach emphasizes organic forms that emerge from the surrounding landscape, presenting a striking contrast to the rigid grid of nearby structures. Asymmetrical shapes and gentle curves define the building's silhouette, offering visual dynamism from multiple vantage points. The layout is intentionally non-linear, facilitating a fluid flow between various exhibits and communal areas to encourage exploration and engagement.
### Materiality and Sustainability
A thoughtful selection of materials reinforces both the aesthetic and functional aspects of the design. Wood is prominently featured throughout, contributing warmth and a connection to nature. Large expanses of glass create transparency, enhancing the indoor-outdoor relationship and allowing natural light to permeate the interior, reducing the need for artificial lighting. Metal elements provide structural integrity and a contemporary aesthetic, while also facilitating intricate design details. This material palette, combined with the integration of green spaces, not only underscores environmental sustainability but also prioritizes the well-being of its users.



















































