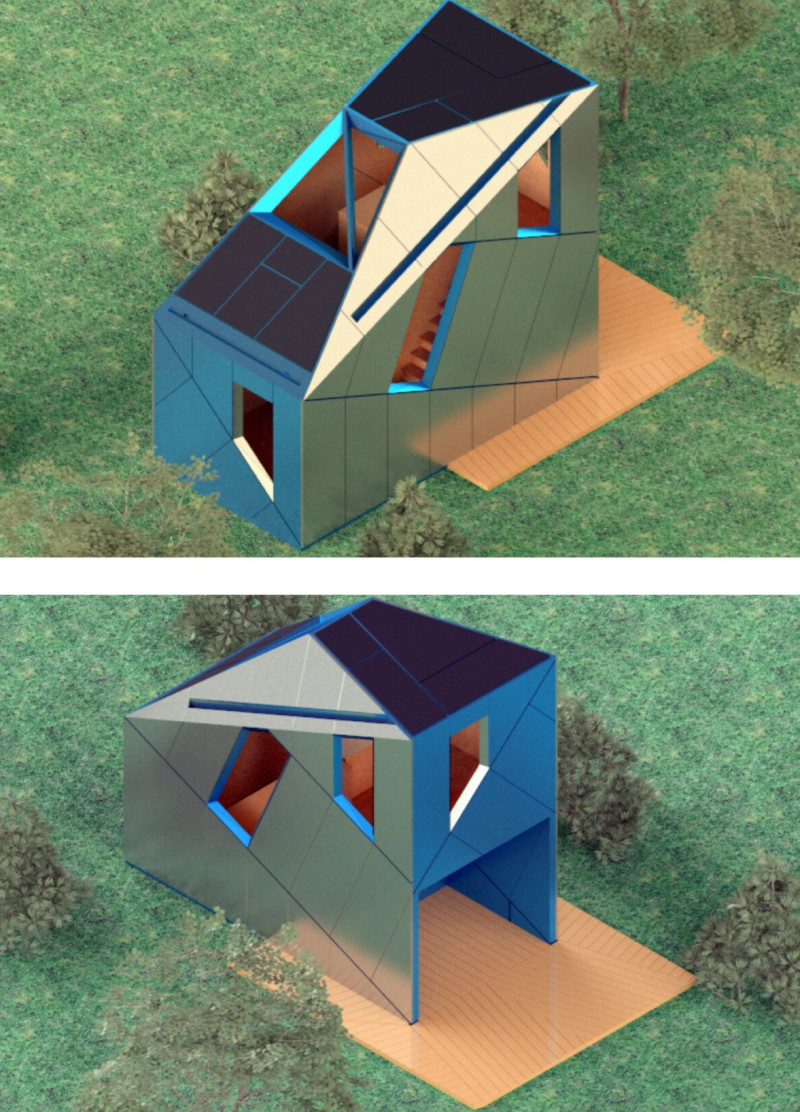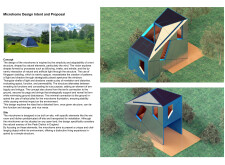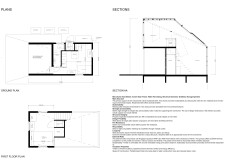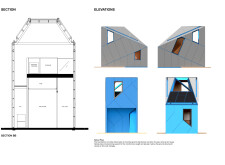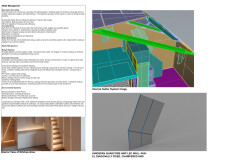5 key facts about this project
**Overview**
Located in the Peak District, the microhome design emphasizes simplicity and adaptability, drawing inspiration from the form and function of tent structures. The project integrates architectural innovation with sustainable living principles, aiming to create a harmonious relationship between the built environment and its natural context. It prioritizes user engagement with the surrounding landscape while addressing the challenges of compact living.
**Spatial Configuration and Design Intentions**
The microhome's design reflects a careful interplay of natural light and spatial dynamics, characterized by organic shapes and strategic aperture placement. These elements create a fluid experience, enhancing user perception of space and light. The internal layout is thoughtfully organized to incorporate essential amenities, such as a wet room and a multifunctional kitchen, while maintaining efficient circulation. The upper level is designed for relaxation, with a void that enhances spatial perception and connects residents to their environment. The duality in revealing and concealing functional spaces fosters curiosity, inviting interaction within the compact dwelling.
**Materiality and Sustainability**
The selection of materials reinforces the design's sustainability commitment. Reclaimed steel is used in the primary structure, promoting resource efficiency while ensuring durability. The Kingspan Quadcore AWP LEC wall panel provides insulation, enhancing environmental performance through advanced engineering techniques. Timber, chosen for its renewability, also contributes to the internal comfort and energy efficiency of the microhome. Additionally, features like rainwater harvesting systems and greywater recycling underline its ecological focus. The color palette of blue and grey interacts with natural light, augmenting the aesthetic and visibility of the structure within its picturesque setting.


