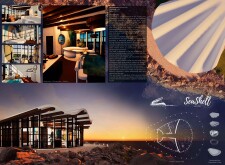5 key facts about this project
## Overview
The SeaShell House is a residential project located in Italy, spanning an area of 110 m². The design draws inspiration from natural forms and cultural motifs associated with seashells, aiming to create a harmonious living space that reflects both beauty and functionality. The intention is to foster a strong connection between the inhabitants and the surrounding coastal environment.
## Architectural Composition
The exterior design features gracefully curving rooflines that mimic the spirals of seashells, enhancing the dynamism of the structure. Large glass panels are incorporated to maximize natural light and provide unobstructed views of the coastal landscape. Key design elements include a curvilinear roof that efficiently directs rainwater away from living areas, and an open floor plan that facilitates smooth movement and interaction among different spaces.
## Material Selection and Interior Spaces
The selection of materials balances aesthetic appeal with functional performance. Murano glass elements are used in wall finishes, contributing a vibrant and reflective quality, while ceramic tiles offer durability with an organic aesthetic. Wood accents in beams and fixtures add warmth, complemented by a concrete base for structural stability. The interior prioritizes comfort and usability, featuring a living room with expansive windows, a dining area designed for interaction, and a kitchen that harmonizes modern appliances with organic shapes.
## Connection to Nature and Environmental Sensitivity
This design emphasizes the interaction between the dwelling and the natural landscape, utilizing expansive glass surfaces that offer unobstructed views of the surrounding scenery. The architectural form encourages natural ventilation and passive solar heating, showcasing a commitment to sustainability through material choices and a minimalistic structural footprint.


















































