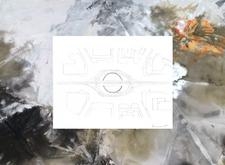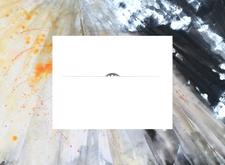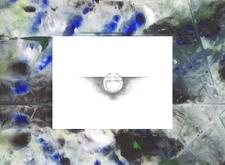5 key facts about this project
## Project Overview
The design initiative will take place within an urban context characterized by a circular traffic intersection, promoting efficient movement and connectivity. This layout reflects a strategic urban planning approach aimed at facilitating interaction across various zones, potentially near a downtown or transit hub. The overarching intent is to create a cohesive environment that balances modern architectural principles with environmental considerations.
### Spatial Configuration and Connectivity
The project's spatial strategy is anchored in a circular roundabout that serves as a pivotal point for traffic management and community engagement. This design not only enhances vehicular flow but also acts as a facilitator for pedestrian interactions. Surrounding building outlines indicate a mixed-use development plan, integrating residential, commercial, and public spaces. The dual-focus design elements, represented through varying scales, further enhance the social dynamic between public and private areas, fostering a collaborative urban lifestyle while respecting individual privacy.
### Materiality and Structural Design
Exploration of materials will likely include reinforced concrete, glass, steel, and wood, chosen for their complementary qualities and sustainable characteristics. The proposal highlights a minimalist architectural language, emphasizing efficiency and simplicity in forms. The interplay of positive and negative spaces within the designs reinforces the relationship with the surrounding environment, while the organic curves align with contemporary trends that prioritize aesthetics and functionality. These material choices not only enhance the visual impact but also reflect a commitment to sustainability and innovative design solutions within the urban architecture framework.























































