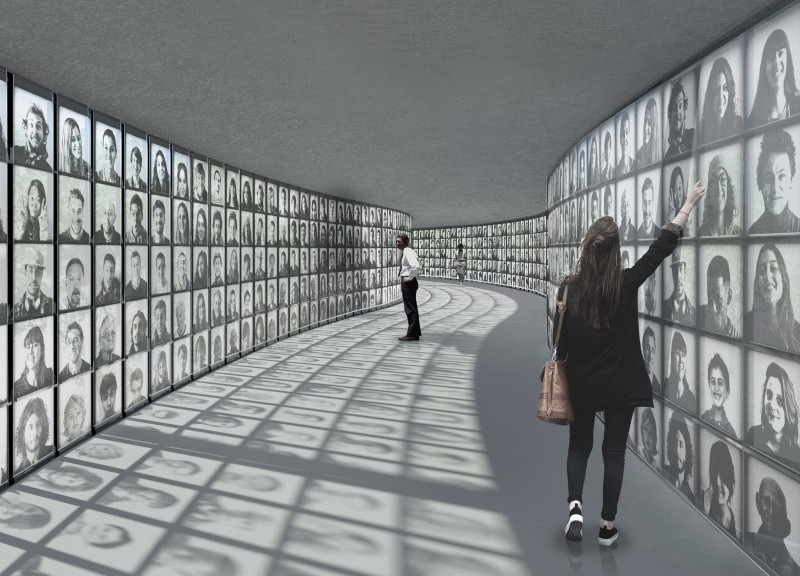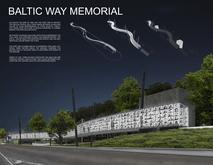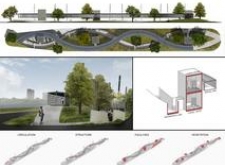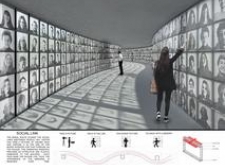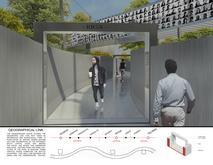5 key facts about this project
## Project Overview
The Baltic Way Memorial serves as a commemorative site honoring the historic demonstration on August 23, 1989, when approximately two million individuals formed a human chain across Estonia, Latvia, and Lithuania. Located at a site that resonates with the deep historical significance of these nations, the memorial is designed to foster remembrance and encourage a collective narrative centered on unity and freedom.
## Spatial Configuration
### Aerial Pathway
An elevated, winding pathway mimics the form of the human chain and establishes connections between different sections of the memorial. This pathway not only facilitates movement through the site but also offers expansive views of the surrounding landscape, enriching visitors' experiences by connecting them visually to the geographical and historical context of the Baltic States.
### Interactive Social Link
A key feature of the memorial is the “Social Link,” an interactive corridor that invites visitors to contribute their photographs. This element fosters active engagement, creating a dynamic visual display that evolves over time, allowing visitors to become part of the memorial's narrative. In addition to the Social Link, the design incorporates a “Geographical Link” that celebrates the interconnected histories of the Baltic States, featuring visual markers that contextualize the relationships among Estonia, Latvia, and Lithuania.
## Materiality
The material palette emphasizes durability while also conveying themes of memory and reflection. Key materials include:
- **Concrete** for structural elements, offering permanence and resilience.
- **Glass** for interactive displays, enhancing transparency and fostering openness.
- **Steel** in the framework, representing strength and stability.
- **Wood** integrated into the landscaping, providing a tactile connection to the natural environment.
- **Photographic Panels**, either as high-quality prints or digital displays, ensure an engaging and enduring representation of community connections.
These choices collectively support the memorial's intent to honor the past while inviting ongoing dialogue and participation from visitors.


