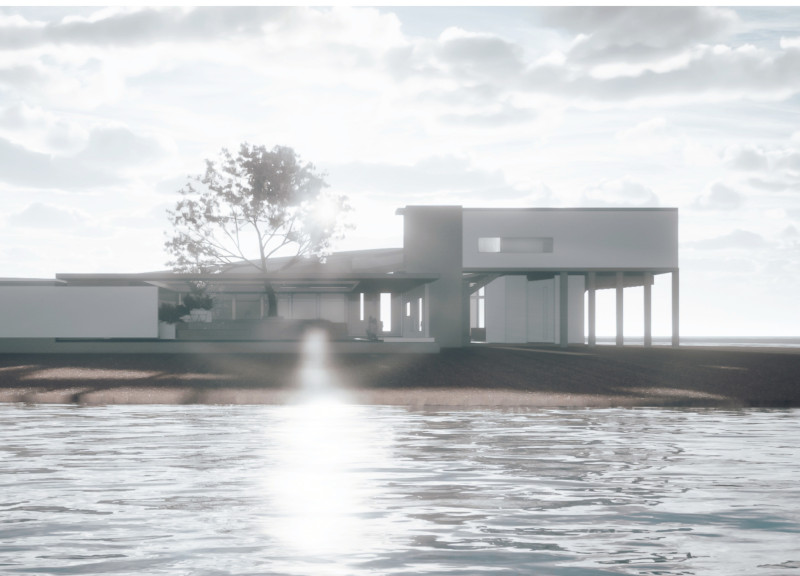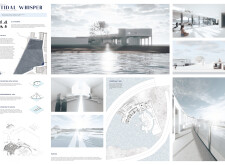5 key facts about this project
### Concept Overview
Located adjacent to a water body, Tidal Whisper responds to its natural context through a design that emphasizes coexistence with the environment. The intent is to create spaces that enhance user experiences while fostering a sustainable relationship with the surrounding ecological landscape. This approach informs the architectural language, prioritizing integration with the site and the elements of nature.
### Spatial Organization and User Interaction
The project’s layout is strategically organized to leverage the unique topography and climate. Orientation is carefully considered to maximize natural light and optimize views of the water, enriching the spatial experience. The design facilitates a fluid connection between indoor and outdoor areas through elongated pathways and extensive overhangs, promoting engagement with the landscape. Such features encourage outdoor activities while providing protection from the elements.
### Material Selection and Environmental Considerations
Materiality plays a crucial role in Tidal Whisper, with selections made for their aesthetic appeal, tactile qualities, and sustainability. The use of cast-in-place concrete provides structural integrity, while expansive glass facades ensure unobstructed views and ample natural light. Wood elements introduce warmth, contrasting with the sleekness of concrete, and steel offers strength and modernity in the structural framework. Additionally, the inclusion of natural stone enhances the connection to the environment through pathways and courtyard features, aligning with energy-efficient and sustainable practices. The material palette underscores an architectural commitment to both beauty and ecological responsibility.


















































