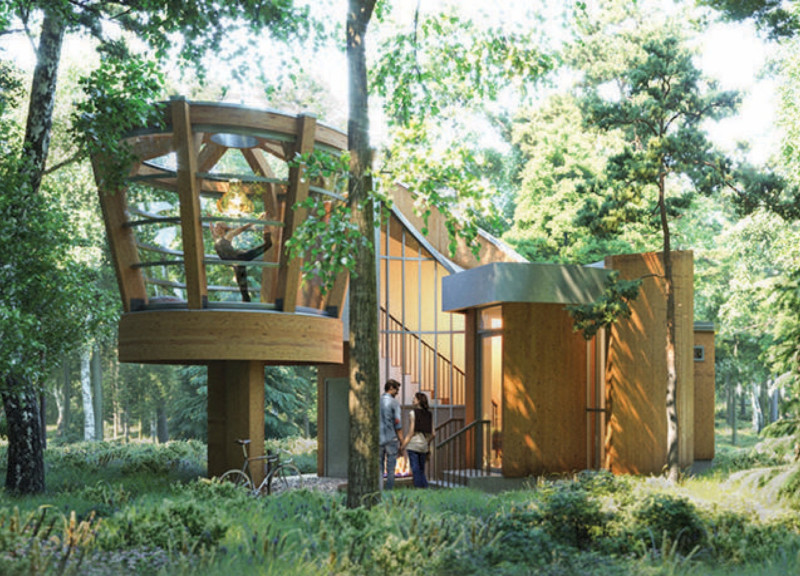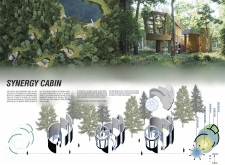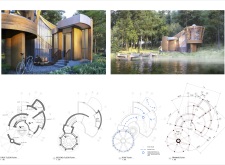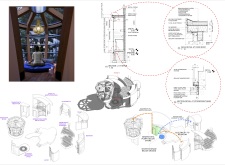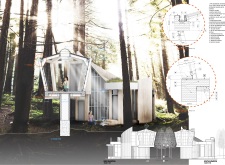5 key facts about this project
### Overview
The Synergy Cabin project is situated in a forested area adjacent to a body of water, designed to integrate contemporary architecture with natural surroundings. The intent is to create a space that encourages a connection between occupants and their environment, functioning as both a dwelling and a retreat that promotes mindfulness and relaxation.
### Spatial Strategy
The cabin features a central multi-use area serving as the core for various activities, promoting a fluid transition between interconnected circular spaces. Key components include a dedicated meditation space designed to foster tranquility, kitchenette and living areas that balance hospitality with privacy, and exterior meditation zones that merge indoor and outdoor environments. The design emphasizes energy flow through a spatial hierarchy, where communal areas are more open, while private spaces provide seclusion.
### Materiality
The chosen materials reflect a commitment to sustainability and visual harmony. Glue Laminated Timber and wood panels are predominant, reinforcing warmth and natural aesthetics, while insulated glass facilitates expansive views and energy efficiency. The roofing incorporates metal coping and membranes for durability, alongside spray foam insulation to maintain a comfortable indoor climate. A green roof system supports biodiversity and insulation, and concrete foundations provide structural stability. This careful selection not only adheres to ecological principles but also enhances the cabin's integration within its natural context.


