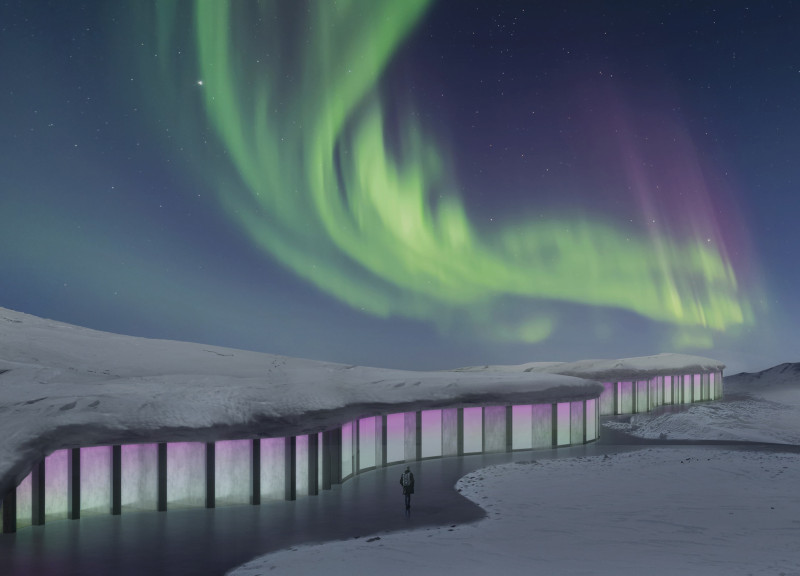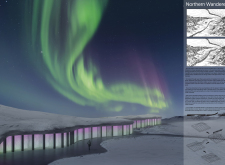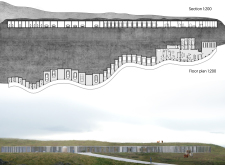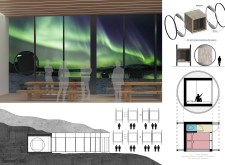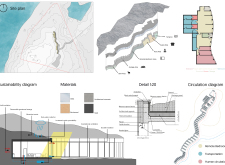5 key facts about this project
### Overview
Located in Iceland, the Northern Wanderer project aims to create a harmonious living environment that responds to the region's dramatic landscapes. Inspired by the historical context of migration among Nordic peoples, the architectural design reflects a desire for connection with nature while providing habitation and community spaces. The form of the structure integrates into the topography, enhancing the sense of unity between built and natural environments.
### Spatial Strategy
The open floor plan prioritizes flexibility, accommodating diverse activities from communal gatherings to private retreats. Bedrooms are designed as mobile units, allowing for reconfiguration to meet the evolving needs of occupants. Shared spaces, including kitchens and living areas, are strategically located to promote social interaction, thereby fostering a sense of community among residents. Vertical and horizontal circulation paths are carefully considered, with natural light entering through skylights and expansive glazing, minimizing the need for artificial lighting.
### Materiality and Sustainability
The project emphasizes durable and sustainable material choices, featuring extensive glass facades for panoramic views and natural illumination. Architectural concrete is utilized for its structural integrity and thermal mass, essential for energy efficiency in the local climate. Birchwood is employed for interior finishes, enhancing warmth and texture, while steel components provide stability with reduced weight. The sustainability strategy incorporates geothermal energy from Iceland's geological features, bioactive materials for ecological enhancement, and a rainwater harvesting system that addresses water management needs.


