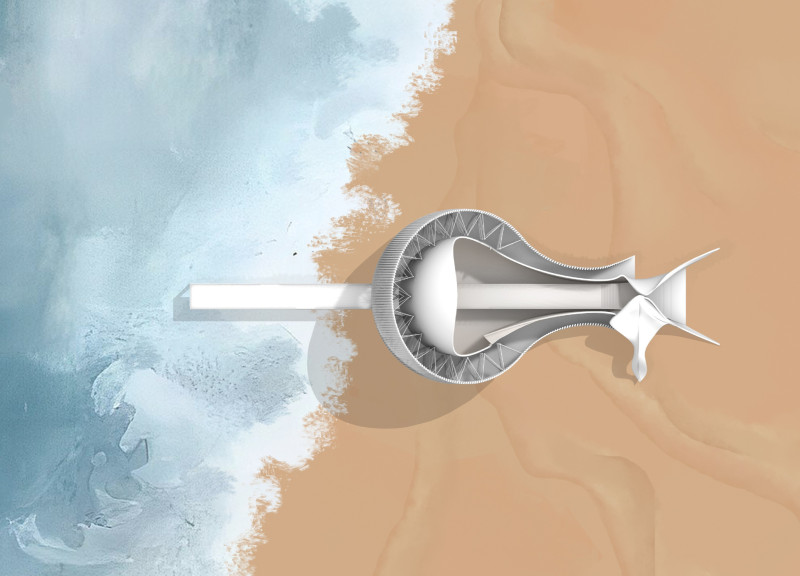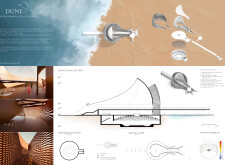5 key facts about this project
### Overview
Located in the Namibian desert near Anichab, the DUNE project occupies an area of approximately 270 square meters. The design responds to its natural surroundings, particularly the sand dunes that characterize the local landscape, with the intent to enhance the area's distinctiveness. This project integrates artistic expression into functional spaces, establishing a dialogue between architecture and the environment.
### Spatial Strategy and Form
The design's spatial strategy emphasizes organic forms and fluidity, echoing the contours of the nearby dunes. The structure features a sweeping roofline supported by a central column, creating an aesthetically engaging silhouette that interacts with the desert backdrop. This curvature not only respects the local topography but also allows for a flexible interior that accommodates various functions, including exhibition areas and gathering spaces. The arrangement of openings facilitates natural circulation and visual connections with the landscape, fostering an immersive user experience.
### Materiality and Sustainability
Material selection plays a crucial role in the project's integration with its environment. The primary use of reinforced concrete offers structural stability, while ETFE (ethylene tetrafluoroethylene) coverings provide a durable, lightweight solution that maximizes natural light and weather protection. Warm wood finishes, potentially sourced sustainably, contribute to the interior's inviting atmosphere. The strategies employed to enhance natural ventilation and minimize reliance on mechanical systems reflect a commitment to sustainability, which is particularly vital in the context of a desert region. Overall, the DUNE project demonstrates a harmonious balance between innovative design, environmental respect, and cultural relevance.




















































