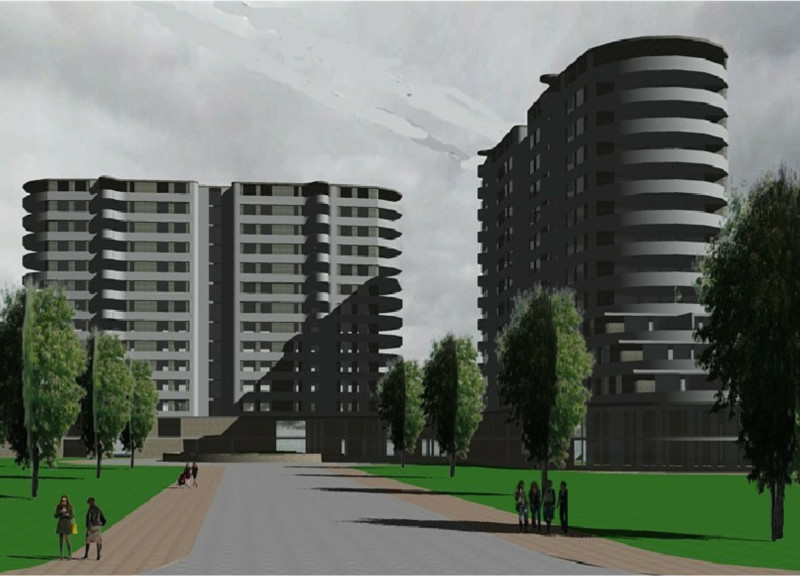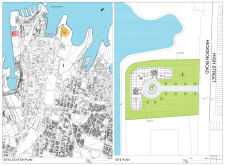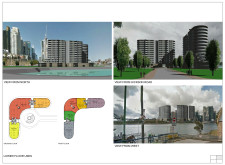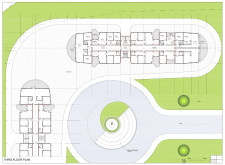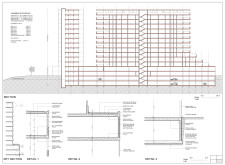5 key facts about this project
## Project Overview
Located in Sydney, Australia, near the Sydney Harbour Bridge, this development integrates residential and commercial spaces to enhance urban living while taking advantage of the waterfront context. The design intent focuses on fostering community engagement and providing accessible public areas, contributing to a vibrant urban hub.
### Spatial Organization
The site plan is organized to balance different uses effectively. Proximity to Hickson Road allows for convenient access to both urban amenities and the waterfront, supporting a lively streetscape. The layout allocates the lower levels for commercial activities, promoting foot traffic, while the upper levels are designated for residential units. Pedestrian pathways connect various spaces, encouraging social interaction and accessibility.
### Material and Environmental Considerations
The selection of materials emphasizes durability and aesthetics, with powder-coated aluminum for curtain walls and reinforced concrete for structural integrity. Green roofs are incorporated to enhance thermal performance and promote biodiversity, while asphalt roofing is used in functional areas for effective waterproofing. This attention to materiality is complemented by a focus on sustainability initiatives, such as energy-efficient systems and landscaped green spaces that integrate the development with its natural surroundings.


