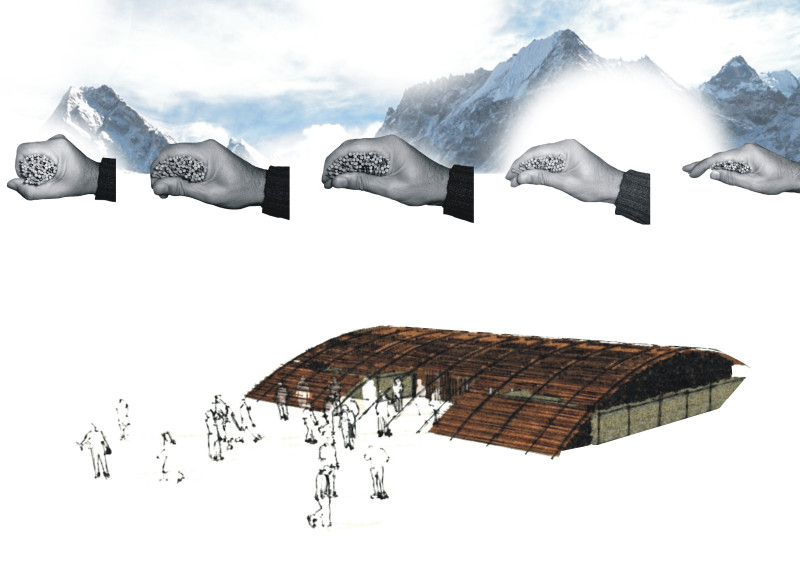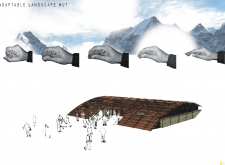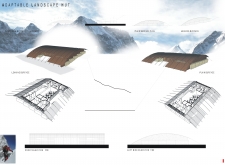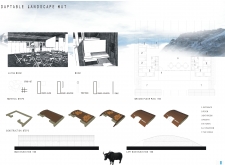5 key facts about this project
### Overview
Located in a mountainous region, the Adaptable Landscape Hut is designed to respond to the challenging environmental conditions typical of such landscapes. The project emphasizes adaptability and sustainability, aiming to create a functional space that integrates seamlessly with its surroundings. This approach is informed by a deep understanding of the local context and the varying needs of its users.
### Materiality and Design Strategy
The selection of materials is central to the hut's design and functionality. The use of wood for the structural framework and interior finishes provides warmth, while local stone in the exterior walls establishes a strong visual and physical connection to the landscape. Cork is incorporated as a natural insulator to enhance energy efficiency and occupant comfort. Glass features prominently in window placements, allowing natural light to illuminate internal spaces and offering views of the exterior. Steel cables enhance structural stability, particularly in the lightweight roof design.
The hut's layout includes multifunctional areas such as a living room, kitchen, and bedrooms, carefully crafted to maximize spatial efficiency and encourage social interaction. Flexibility is a key aspect, with surfaces designed to adapt to different activities, from communal gatherings to intimate settings. The streamlined shape of the elevations is intentional, promoting aerodynamics and effective snow shedding, while the gentle curves of the roof harmonize with the mountainous horizon.
### Functional Versatility
Noteworthy is the structure's capability to transform both functionally and aesthetically. The design incorporates modular elements that allow for easy adaptation, supporting a range of uses throughout its lifecycle. This commitment to modularity and sustainable construction processes highlights a thoughtful approach to the building's assembly and disassembly, reflecting a dedication to reducing environmental impact. The overall design articulates a vision for architecture that is both innovative and responsive to ecological considerations, paving the way for future developments in similar terrains.























































