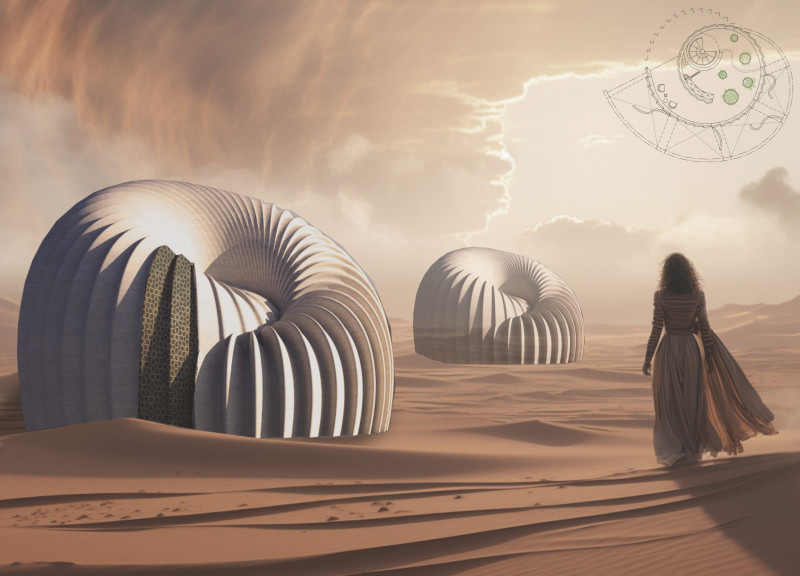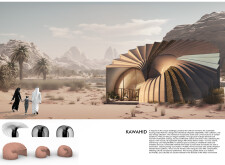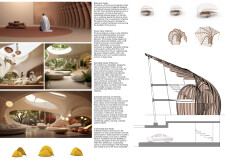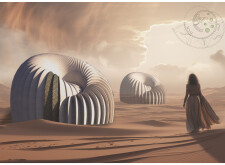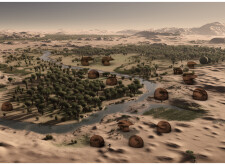5 key facts about this project
## Overview
KAWAHID is an architectural project designed to address the unique challenges of the UAE's desert environment while prioritizing sustainable living. Located in a landscape characterized by arid conditions, the design seeks to create a harmonious relationship between its occupants and the ecosystem. The approach integrates functionality with aesthetic considerations, reflecting the cultural context of the region through its architectural language.
## Spatial Strategy and Cultural Reflection
The project's spatial strategy is defined by a curvilinear form that echoes the natural contours of the desert. This design not only responds to environmental factors such as wind and thermal conditions but also incorporates elements of traditional Islamic architecture, fostering community through intricate patterns and forms. The adaptive interior layout prioritizes open and flexible spaces, allowing for multifunctional living arrangements that accommodate varying user needs.
## Material Innovation and Sustainability
KAWAHID employs locally sourced stone and eco-friendly materials, which not only minimize transportation emissions but also integrate seamlessly with the local environment. Hydrophilic coatings have been utilized to enhance water collection capabilities, which are critical for resource management in harsh climates. The selected materials align with sustainability goals by ensuring low energy consumption and maintaining visual coherence with the surrounding landscape. The integration of solar panels designed as elements of the architecture further demonstrates a commitment to energy efficiency, offering customizable solutions for residents.


