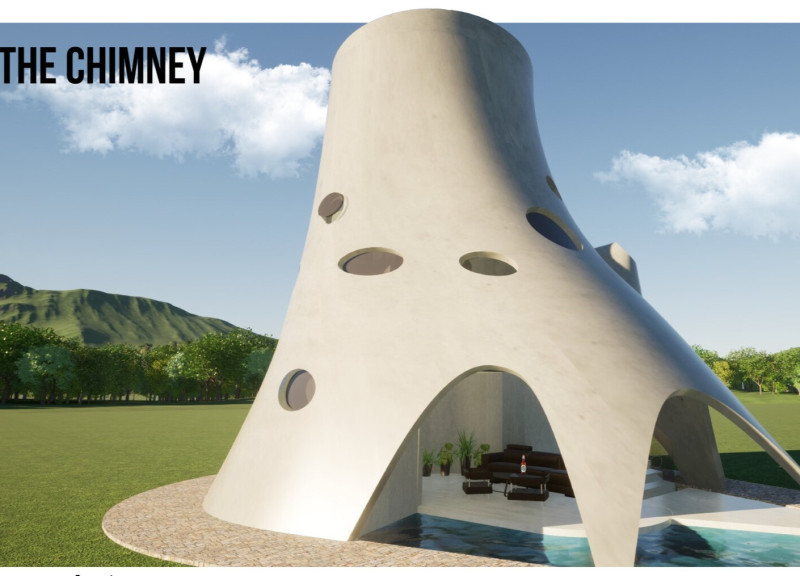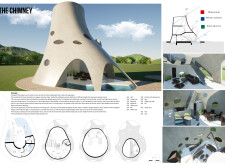5 key facts about this project
**Overview**
Located in a residential zone, this architectural design utilizes an unconventional chimney-inspired form to enhance the interaction between internal and external environments. The project aims to create a cohesive living space where distinct functions integrate to foster a fluid and communal lifestyle. Through careful planning and innovative design elements, the layout encourages social engagement while maintaining personal privacy.
**Spatial Strategy**
The organization of space is characterized by varying elevations that create visually connected yet functionally distinct areas. The living room is positioned to the southern side, maximizing light exposure and serving as the central hub of the home, connected to the kitchen and dining area for seamless social interaction. Bedrooms, positioned on the northern side, ensure privacy and benefit from morning sunlight, while adjacent bathrooms enhance the practicality of personal quarters. Additional functional spaces, including a study and utility areas, are designed for easy accessibility, promoting an efficient flow throughout the residence.
**Material Choices and Sustainability**
Material selections reflect a commitment to both aesthetic coherence and environmental responsibility. Reinforced concrete serves as the primary structural component, enabling the unique curvilinear forms of the building. Large glass windows facilitate expansive views and natural light, contributing to a connection with the surrounding landscape. Natural stone is incorporated into the patio and flooring, blending the structure with its environment. The design also includes a green roof, providing ecological benefits and supporting local biodiversity. Interior finishes are varied in texture, enhancing the user experience while promoting an engaging living atmosphere.



















































