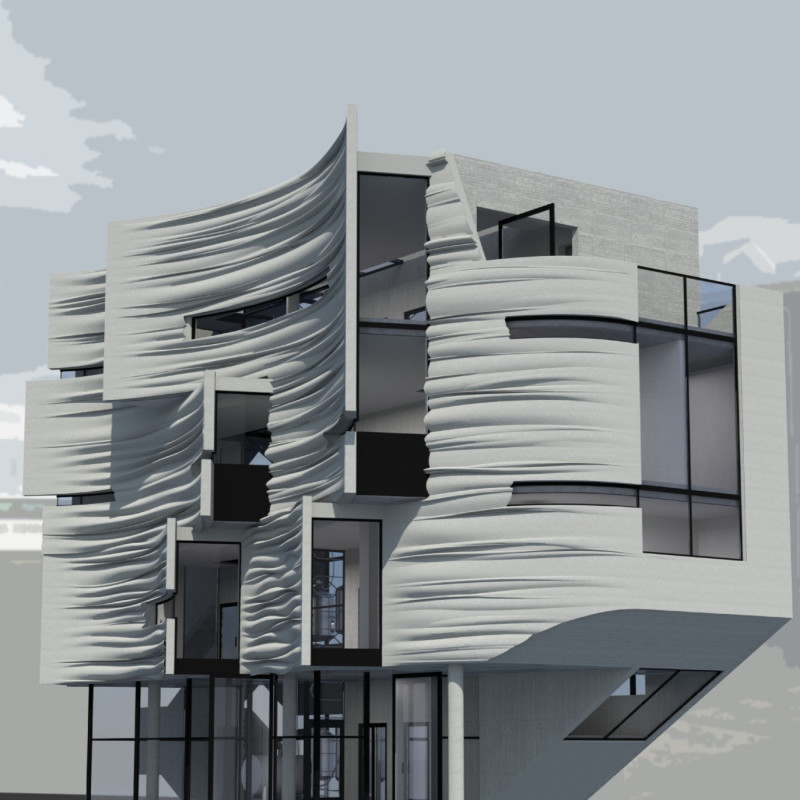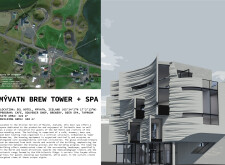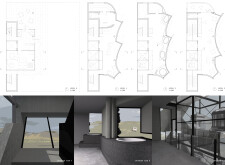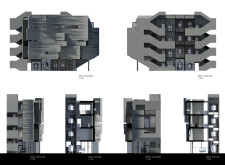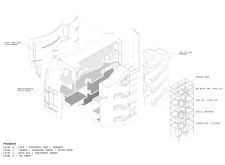5 key facts about this project
### Overview
Located in Mývatn, Iceland (65°34′2″N 17°2′13″W), the Brew Tower + Spa is a multi-functional facility designed to promote local beer culture and wellness. The building encompasses a café, souvenir shop, brewery, beer spa, and taproom, offering a broad spectrum of experiences for both visitors and locals. The architectural concept draws inspiration from the region's geothermal characteristics and distinct volcanic landscapes, integrating large glass facades that provide panoramic views and a strong connection to the surrounding environment.
### Unique Architectural Features
The design is distinguished by its dynamic curvilinear façade, crafted from fiber-reinforced plastic panels that allow for light diffusion while ensuring structural integrity. The layered structure features a spiraling circulation pattern that guides visitors through various spaces, enhancing functionality and the interaction between light and architecture. Cast-in-place concrete is employed to create stability, while triple-pane low-e glass windows optimize energy efficiency and maintain unobstructed views of the picturesque landscape.
### Internal Layout and Functionality
The Brew Tower's internal layout is strategically organized across four levels. The ground floor houses the café, souvenir shop, and brewery, offering a welcoming entrance and visible brewing processes. The first floor features a lounge, changing rooms, and steam room designed for relaxation and social interaction. The second floor introduces the unique beer spa and treatment rooms that utilize local mineral-rich thermal waters. Finally, the top-level tap room provides an elevated space for enjoying freshly brewed beverages, accompanied by sweeping landscape views.
### Sustainability and Environmental Considerations
Sustainability is a core principle of the Brew Tower’s design, reflected in the use of lightweight fiber-reinforced plastic that enhances thermal insulation and reduces energy consumption. Additionally, the strategic window placement allows for maximum natural light, minimizing reliance on artificial lighting throughout the facility. This approach not only supports environmental resilience but also aligns the architectural expression with the natural features of the Mývatn region.


