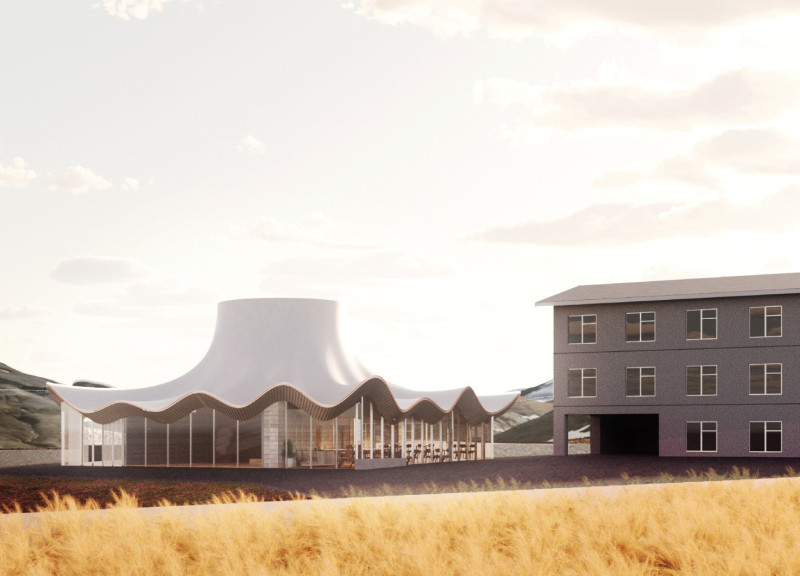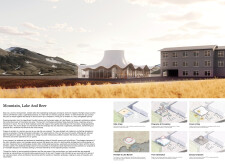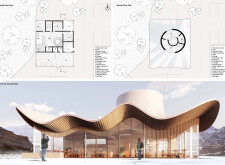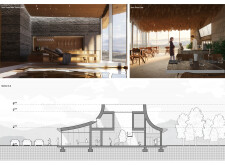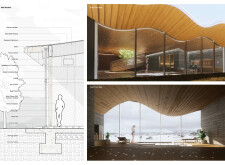5 key facts about this project
## Overview
Located near the Hverfjall volcano and Lake Mývatn in Iceland, the project integrates architectural design with the surrounding natural landscape. It serves as a multifaceted cultural and recreational center, designed to encourage interaction with both the environment and community. The building’s form and materials reflect local geological features and recreational activities, promoting an immersive experience that highlights the beauty of its setting.
## Spatial Dynamics and Structure
The design features an innovative roof that mimics the varying topographies of the Icelandic mountains, serving not only aesthetic purposes but also functional ones such as effective water management and natural light optimization. The elevations exhibit a thoughtful composition of volumes, transitioning from a lower café area to a taller spa section. This arrangement ensures a visual continuity with the landscape, enhancing integration with the natural surroundings.
## Material Selection and Sustainability
Material choices emphasize both sustainability and a sense of place. Cross-Laminated Timber (CLT) is employed for its structural and environmental benefits, while sealed insulating glass allows for expansive views and energy efficiency. The exterior is protected with aluminum coatings, and robust concrete is used for structural elements. The interior features warm plywood board and textured stone to create an inviting atmosphere. Overall, the building's material palette reflects the organic qualities of the landscape, fostering a connection between users and their environment.


