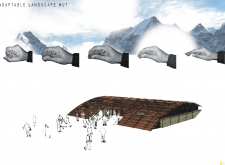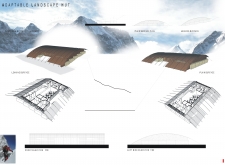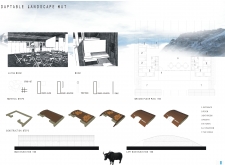5 key facts about this project
# Analytical Report on the Adaptable Landscape Hut
## Overview
The Adaptable Landscape Hut is strategically located in mountainous terrain, reflecting an understanding of and integration with its natural context. The design prioritizes adaptability and sustainability, responding to the dynamic characteristics of the environment and the diverse needs of its users. The architectural approach embraces functionality while maintaining an aesthetic coherence with the landscape.
## Spatial Configuration and Interaction
The spatial organization of the hut promotes both community and individual experiences. The ground floor plan features a flexible layout that combines communal areas—such as living and dining spaces—with private zones, including several bedrooms. This thoughtful arrangement fosters social engagement while respecting personal privacy. An iterative design process underpins the evolution of the structure, facilitating adjustments based on user needs and environmental changes.
## Material Selection and Environmental Integration
Material choices reflect an emphasis on sustainability and functional performance. The roof, constructed from sustainably sourced wood and reinforced with steel cables, offers structural support and aesthetic warmth while enhancing insulation for temperature regulation. The exterior walls are clad in local stone, seamlessly integrating the hut into its surroundings and providing durability against weather elements. Natural cork insulation contributes to thermal efficiency, and large windows featuring wood and glass framing allow abundant natural light, creating a harmonious connection with the landscape.
The hut incorporates adaptive features that make it responsive to varying climate conditions, emphasizing an ecological footprint through careful material selection and construction techniques. The overall design enhances user experience by balancing communal living with opportunities for solitude, allowing residents to connect profoundly with the environment. The combination of innovative design and contextual awareness positions the Adaptable Landscape Hut as a model for contemporary architectural practice.























































