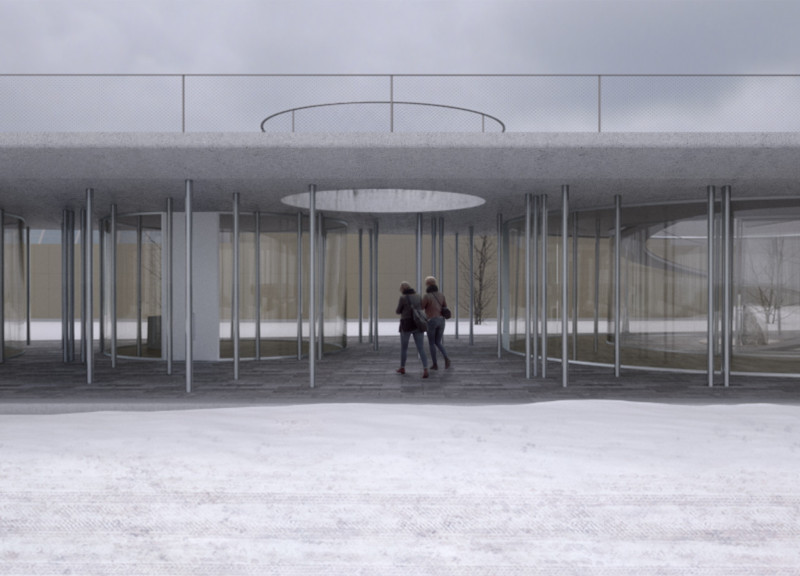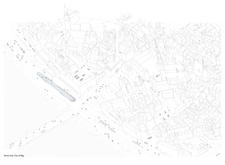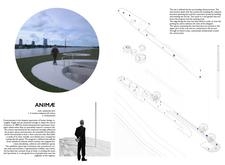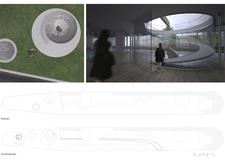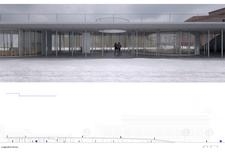5 key facts about this project
**Overview**
ANIMÆ is an urban intervention located along the banks of the Daugava River in Riga, Latvia. The design aims to explore the intersection of urban life and nature, promoting a dialogue between built environments and their natural surroundings. By integrating spaces for public exhibition, dining, and social engagement, the project seeks to serve the community's needs while fostering artistic expression and interaction.
**Spatial Strategy**
The site selection is intentional, placing the structure in proximity to existing infrastructure and optimizing views of the river. The design intelligently navigates urban challenges by accommodating necessary parking and green areas, resulting in a form that twists to merge with the landscape. The fluid circulation within the space is facilitated by gentle slopes and stairs, enhancing accessibility and encouraging exploration.
**Materiality**
The project's material palette emphasizes both functionality and aesthetic appeal. Concrete provides structural support while allowing for the design's curvilinear forms. Transparent acrylic and glass elements facilitate natural light penetration and create visual connectivity between the interior and exterior. Metal accents offer durability, and wood introduces warmth to the environment. This combination not only supports the design's visual coherence but also enhances user experience by inviting engagement with diverse materials.


