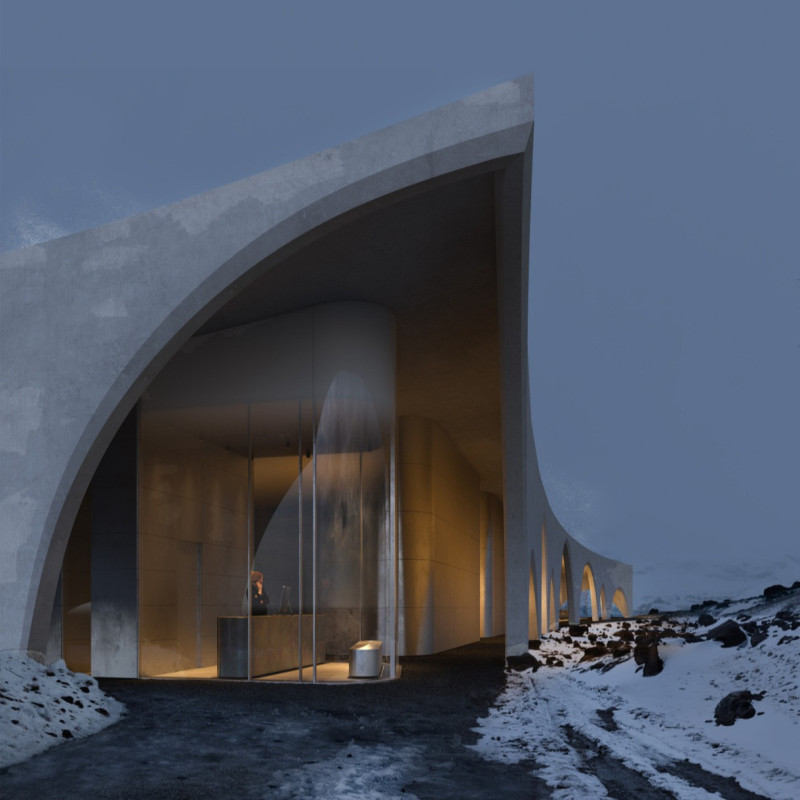5 key facts about this project
This architectural design project is situated in a visually distinctive landscape shaped by volcanic formations. The design integrates the built environment with the natural surroundings, showcasing a careful consideration of form, materiality, and functionality. The project aims to create an interactive space that invites visitors to engage with both the architecture and the landscape, fostering a sense of exploration.
The primary function of the project is to serve as a visitor center, providing amenities such as an exhibition area, a coffee shop, and spaces for information dissemination. The layout promotes a smooth flow of movement, allowing visitors to traverse the center easily and enjoy the experience of both indoor and outdoor spaces. By incorporating various zones, the design caters to diverse activities while maintaining an open and inviting atmosphere.
Unique Design Approaches and Aesthetic Considerations
One of the most notable aspects of this project is its emphasis on fluidity in design. The curved roof structure mimics natural forms found in the region, creating a visually cohesive relationship between the architecture and the landscape. This flow is further enhanced by the use of arches that support the roof, establishing large, open interiors that maintain a connection to the stunning views outside.
The material palette plays a significant role in the overall aesthetic. The choice of concrete and glass as primary materials allows for solid structural integrity while providing transparency and light transmission. Large glass panels facilitate panoramic views, bridging the gap between the interior and the exterior landscape. Stainless steel details add a modern touch, complementing the natural tones of the concrete and cement board used throughout the building.
Sustainability is another core focus of the design. The integration of passive energy systems such as high-performance glazing and thermal mass ensures efficient energy consumption. Active systems like an energy-efficient HVAC setup further underline the project’s commitment to environmental responsibility.
Spatial Configuration and Functional Elements
The spatial organization is designed to enhance visitor experience through intuitive navigation. The ground floor features key areas such as the coffee shop and reception desk, strategically placed to act as focal points that welcome visitors. The exhibition area is flexible, accommodating a range of activities and ensuring adaptability.
Architectural sections and plans reveal the thoughtfulness dedicated to creating a building that harmonizes with its site. The vertical and horizontal connections within the layout not only guide visitors through a journey but also invite them to interact with the surrounding natural beauty.
This architectural project stands out due to its unique approach to merging constructed and natural environments while prioritizing sustainability and user experience. The integration of organic forms, the careful selection of materials, and the commitment to ecological practices collectively enhance its functionality and aesthetic appeal.
Explore the project presentation to gain deeper insights into architectural plans, architectural sections, architectural designs, and other architectural ideas that further illustrate the thoughtful execution of this design.





















































