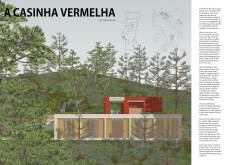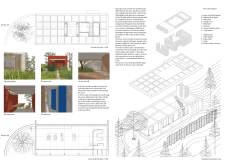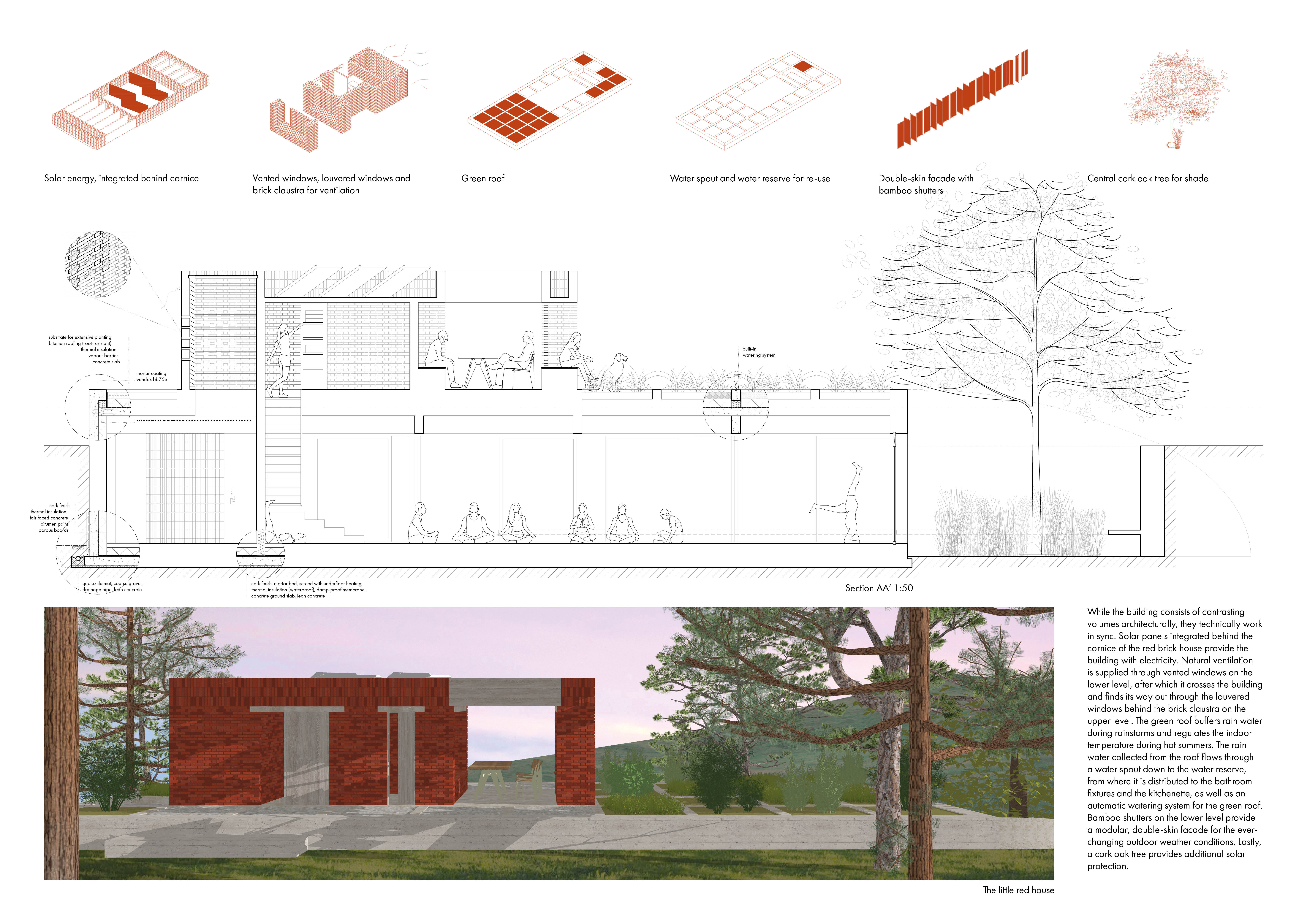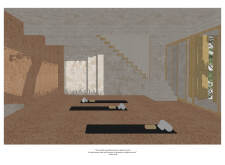5 key facts about this project
“A Casinha Vermelha,” located in Vale de Serra da Estrela, serves as a yoga house designed to harmonize with its beautiful surroundings. The focus is on creating a peaceful environment for wellness and reflection, using two different architectural volumes that encourage a connection to nature and a sense of tranquility.
Architecture Concept
The design includes an elevated structure that captures attention with its bright red exterior. This upper level houses an outdoor kitchenette and seating areas, inviting visitors to relax and socialize. The arrangement of spaces is carefully planned to invite natural light, fostering an atmosphere suited for mindfulness and well-being.
Materials and Construction
The choice of materials is intentional and enhances both function and appearance. Cork flooring adds warmth and sustainability, making the spaces feel inviting. In contrast, fair-faced concrete is used in the bathrooms, providing a solid presence that complements the soft, natural elements. The inclusion of ultramarine glazed bricks enriches the bathroom areas visually and connects to the local culture.
Sustainability Features
The design prioritizes sustainability in several ways. A green roof improves energy efficiency while encouraging local plant life. A system for collecting rainwater helps reduce environmental impact by allowing for water reuse, making the building more eco-friendly.
Connection to Landscape
The curved lines of the lower volume create sheltered areas such as the patio garden. These elements promote interaction with the natural landscape, allowing guests to enjoy the peaceful surroundings. Large windows and openings frame beautiful views of the valley, enhancing the experience during yoga practices.
The bathrooms feature ultramarine glazed bricks that reflect light gently, creating a soothing atmosphere. This careful attention to design detail reinforces the retreat's purpose and enhances the overall experience of guests.





















































