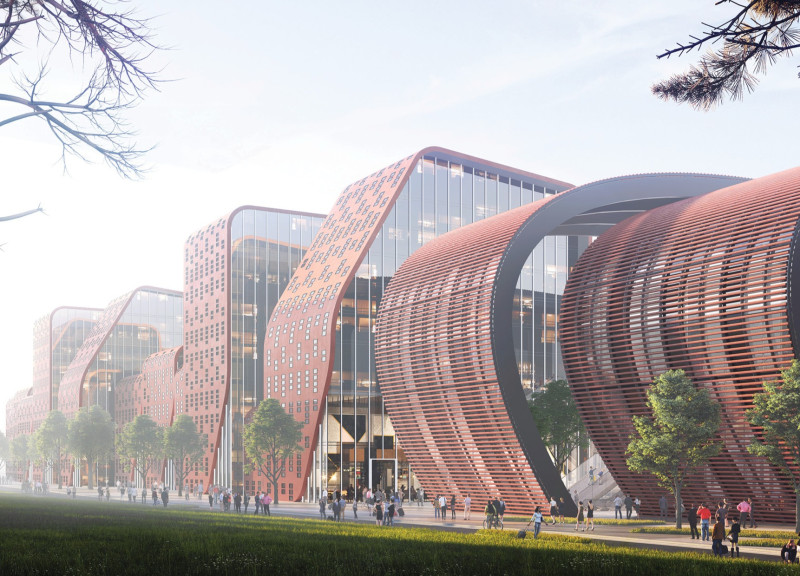5 key facts about this project
### Architectural Analysis Report: Vilnius Connect
#### Project Overview
Located in the Naujininkai District of Vilnius, Lithuania, Vilnius Connect integrates the historic railway station with contemporary architectural elements to enhance urban connectivity and community interaction. The design aims to establish a cohesive transport network, accommodating rail, bus, bike, and pedestrian pathways. This approach is intended to enrich the user experience while respecting the historical significance of the railway station and its surroundings.
#### Connectivity and User Interaction
The project emphasizes physical and visual connections, fostering fluid mobility throughout the site. The architectural forms adopt dynamic contours and curves, enabling varied perspectives and encouraging exploration. Open spaces are strategically designed to facilitate socialization, promoting community engagement and inviting both residents and visitors to interact within the transportation hub.
#### Material Considerations and Sustainability
The material palette is selected to resonate with Vilnius' cultural and environmental context. Terracotta cladding reflects the local landscape, while extensive glazing enhances transparency and natural light. A steel structure underpins the design, allowing for its fluid forms. The incorporation of wood provides warmth and contrasts with the cooler materials, establishing a balanced aesthetic. Sustainable features are embedded within the design, with strategic orientation and thermal qualities aimed at reducing energy consumption and enhancing user comfort.
These design elements collectively contribute to an architectural solution that harmonizes historic preservation with modern functionality, enhancing the urban landscape of Vilnius.


















































