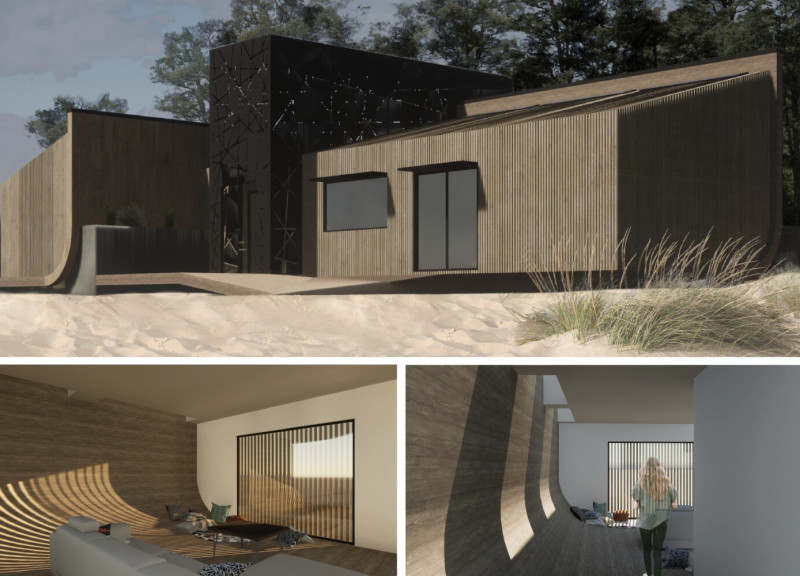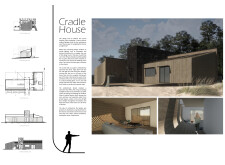5 key facts about this project
# Analytical Report on Cradle House Architectural Design
## Overview
Cradle House is designed to address the challenge of navigating residential interiors without reliance on artificial lighting. Located within a natural landscape, the project integrates innovative structural elements with carefully selected materials to create a space that emphasizes comfort and functionality. This report will analyze the core design concepts, spatial configurations, material choices, and essential features that characterize the structure.
## Conceptual Framework
The design of Cradle House centers on the effective use of natural light as a guiding element within the home. By employing curves and radial forms, the architecture reimagines traditional domestic layouts, allowing light to dictate movement and orientation. The name "Cradle House" reflects its focus on security and nurturing, suggesting a designed environment that offers comfort in both illuminated and shaded areas.
### Spatial Configuration
The interior of Cradle House is defined by fluid, curvilinear forms that facilitate movement through various communal and private spaces.
- **Curvilinear Walls**: Serving both structural and aesthetic purposes, these walls guide occupants naturally throughout the home while allowing ample light to enter through large openings, ensuring privacy without sacrificing illumination.
- **Diverse Spatial Layouts**: The layout comprises distinct areas designed to foster cohesion while ensuring that natural light permeates each space, enhancing the living experience throughout the day.
### Materiality
Material selection plays a critical role in both the aesthetic and functional performance of Cradle House, emphasizing sustainability and environmental harmony.
- **Wood (Natural Timber)**: Predominantly used in the facade, this material adds warmth and texture, aligning with the home’s natural context and promoting ecological responsibility.
- **Glass**: Large glass panels facilitate abundant natural light, creating a visual connection between indoor and outdoor realms and reinforcing the nurturing character of the home.
- **Steel**: Incorporated into the perforated facade, steel introduces a modern element that complements the softer timber forms while ensuring structural strength.
### Unique Features
Cradle House exemplifies innovative design approaches that prioritize environmental integration and user well-being.
- **Response to Environment**: The architecture harmonizes with its surroundings through curvilinear forms that reflect the natural topography, enhancing the overall landscape.
- **Guiding Architecture**: The design concept embodies the idea of architecture as a nurturing guide, with curved walls serving to protect and support inhabitants.
- **Emphasis on Wellness**: By prioritizing natural light and incorporating quiet, private areas, the architecture fosters a supportive environment for the occupants, thereby enhancing their quality of life.




















































