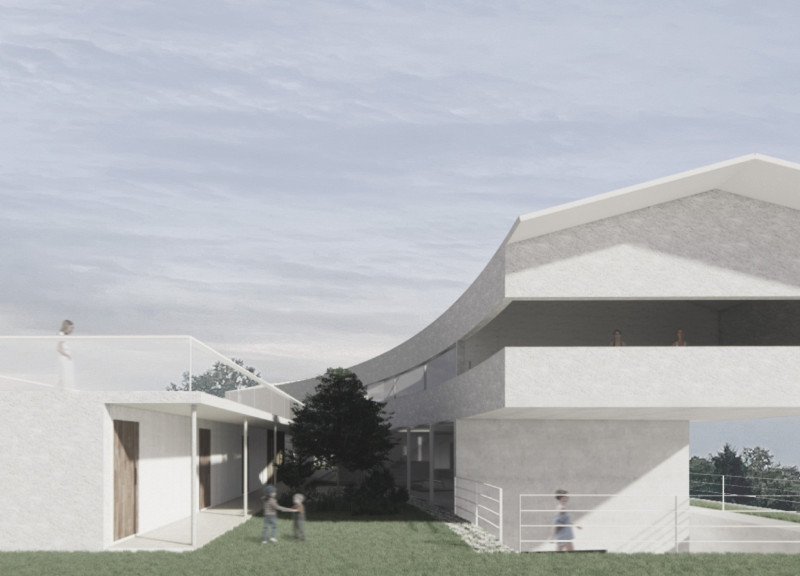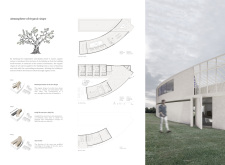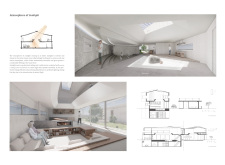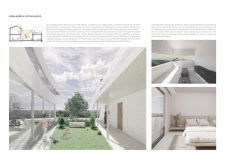5 key facts about this project
## Project Overview
The Olive Guest House is situated on the outskirts of Portugal, designed as an accommodation facility for guests of the Verde family. The project emphasizes a connection to the natural environment, employing a design philosophy that integrates natural elements into the built form to enhance the indoor experience of nature. The objective is to create a comfortable retreat that fosters relaxation and tranquility.
## Spatial Organization and User Interaction
The spatial arrangement of the guest house efficiently incorporates various functional zones, such as reception areas, communal living rooms, and private guest rooms. Each space is strategically oriented to maximize outdoor views and natural light. The design promotes interaction with nature through expansive windows and open spaces, as well as outdoor amenities like rooftop gardens and courtyards that facilitate communal engagement. These features not only enhance the guest experience but also support principles of sustainability by encouraging outdoor activities and fostering a connection to the local ecosystem.
## Material Selection and Environmental Considerations
The material palette of the Olive Guest House is carefully curated to reflect both aesthetic and functional qualities. Reinforced concrete provides structural integrity, while textured finishes emulate the appearance of natural stone, harmonizing with the surrounding landscape. Wood accents, utilized in furnishings and feature walls, add warmth and a tactile connection to the environment. Extensive use of glass optimizes daylighting and transparency, blurring the boundaries between indoor and outdoor spaces. Additionally, elements such as green roofs contribute to biodiversity and improve thermal performance, emphasizing the project's commitment to sustainable design practices.





















































