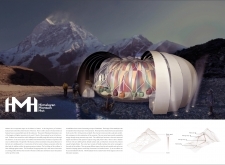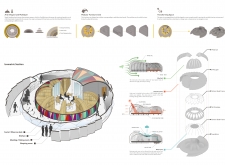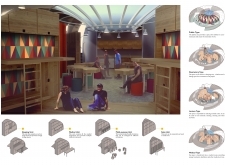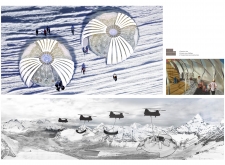5 key facts about this project
## Overview
Located in the rugged terrain of the Himalayas, the Himalayan Mountain Hut (HMH) serves as a shelter and communal space for explorers, trekkers, and travelers. The project reflects a commitment to sustainability and energy efficiency while respecting the cultural context of the region. Its design prioritizes functionality, allowing visitors to engage with the environment and fostering a sense of community in challenging landscapes.
## Materiality and Eco-Friendly Design
The HMH employs a selection of materials that enhance its structural performance and ecological integration. Key components include ETFE (Ethylene Tetrafluoroethylene) for the outer layer, facilitating natural light influx while maintaining insulation. A carbon steel frame provides the necessary durability against harsh weather, while an insulating felt envelope contributes to energy efficiency. Renewable energy is harnessed through strategically placed solar panels, and a water collection system is incorporated to purify rainwater for sustainable use in a remote setting.
## Spatial Organization and User Experience
The interior layout of the HMH is designed for versatility, accommodating various user needs. The public area creates a communal gathering space with amenities for relaxation and social interaction. Modular sleeping units can adapt to different group sizes, ensuring comfortable overnight accommodations. A designated kitchen and dining area emphasize nourishment and community through shared meals. Furthermore, the presence of emergency medical units highlights the commitment to providing essential healthcare access for trekkers. Modular furniture enhances adaptability, allowing spaces to transform based on usage requirements, such as converting a common area into a lecture space or an emergency room as needed.
The architectural response not only facilitates functionality but also promotes social interaction, reinforcing community bonds essential for trekkers navigating the mountain environment.





















































