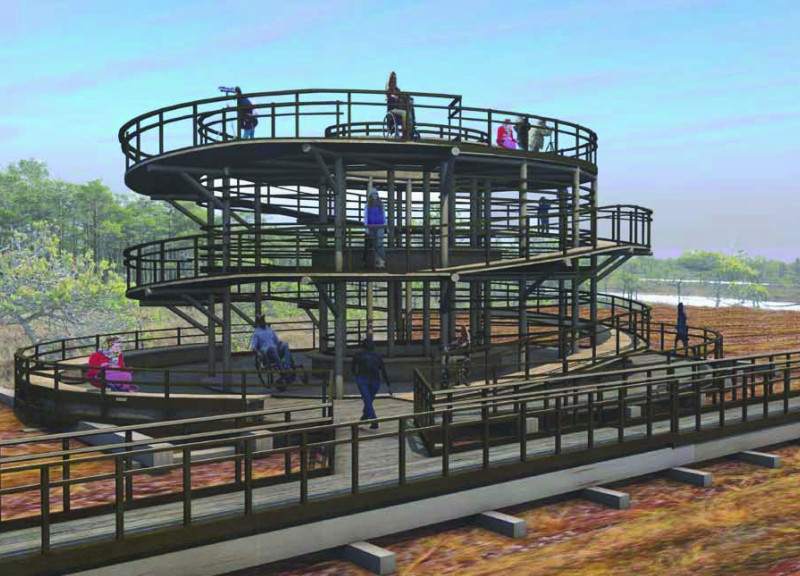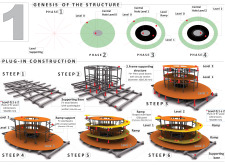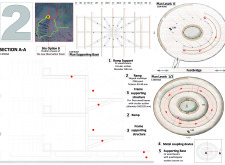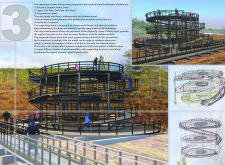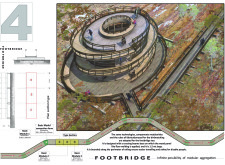5 key facts about this project
## Project Overview and Context
The observation tower is located within a landscape characterized by proximity to forests and wetlands, designed to enhance the visitor experience through an engagement with nature. The intent is to create a functional structure that serves as a focal point for outdoor activities and exploration, contributing to the site's value as a recreational destination.
## Structural Complexity
The design incorporates a robust structural framework composed of wood beams and circular piers, ensuring both stability and visual appeal. It features three distinct levels arranged to optimize views and facilitate movement. A curvilinear ramp provides a gentle ascent, enhancing accessibility for all users, including those with mobility challenges. The use of a plug-in construction method allows for quick assembly and adaptability, reinforcing the tower's role as a modern architectural solution.
## Material Selection and Sustainability
Material choices are integral to the project's efficacy, balancing aesthetic qualities with structural requirements. Fir wood beams form the primary support, offering both robustness and warmth, while oriented strand board (OSB) is utilized for ramps and flooring, ensuring durability and cost-effectiveness. Metal coupling devices enhance structural connections, promoting both stability and flexibility. Transparent wood finishes protect against environmental factors while showcasing the material's natural characteristics. The project adheres to sustainable practices by prioritizing the use of renewable materials and minimizing construction waste, ultimately reflecting a commitment to ecological responsibility.


