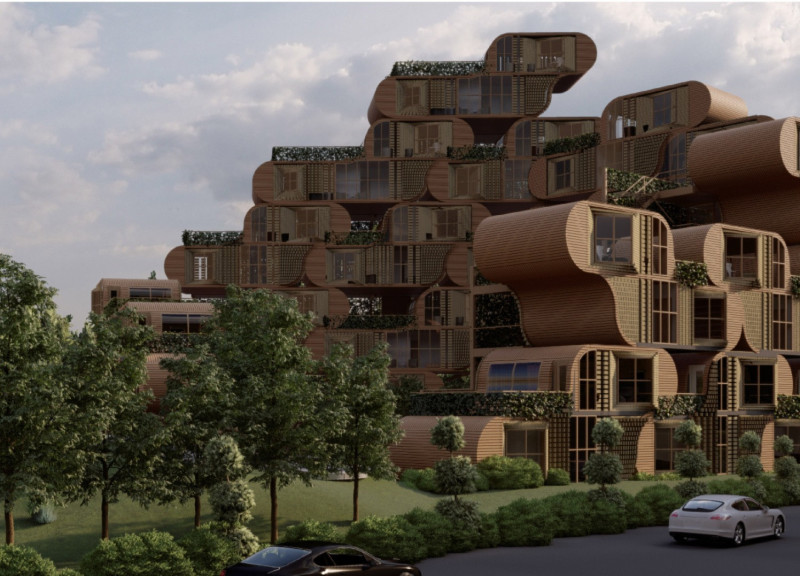5 key facts about this project
The project addresses important urban challenges in London, focusing on the need for housing in a densely populated area. The design emphasizes modularity, allowing for flexibility and efficient use of space. By optimizing solar orientation, the structure responds effectively to the climate while enhancing the comfort of its occupants.
Modular Design and Spatial Organization
A modular system is at the core of the design, creating various double studio units that range in size from 40 sqm to 90 sqm. This variety caters to different living needs, ensuring that all units make the best use of their available space. The layout facilitates good circulation, with strategically placed openings that bring natural light indoors, making the living spaces feel open and welcoming.
Environmental Considerations
Environmental strategies are integral to the design, focusing on energy efficiency and thermal comfort. Bricks are used for the shading devices, which help control sunlight and prevent overheating during warmer months. The project incorporates a buffer zone that enhances temperature regulation, contributing to a comfortable indoor environment throughout the year.
Solar Orientation and Airflow
The orientation of the facades is carefully designed to maximize sunlight exposure and reduce heat gain. Openings on the south and east facades are aligned according to sun angles, increasing daylight access while ensuring passive heating in winter. Smart airflow strategies allow warm air to escape, improving air quality and comfort inside the units.
The unique design features curvilinear edges on the south and north facades that not only capture solar energy effectively but also create a visually appealing connection with the surrounding urban environment, enhancing the overall function of the space.
























































