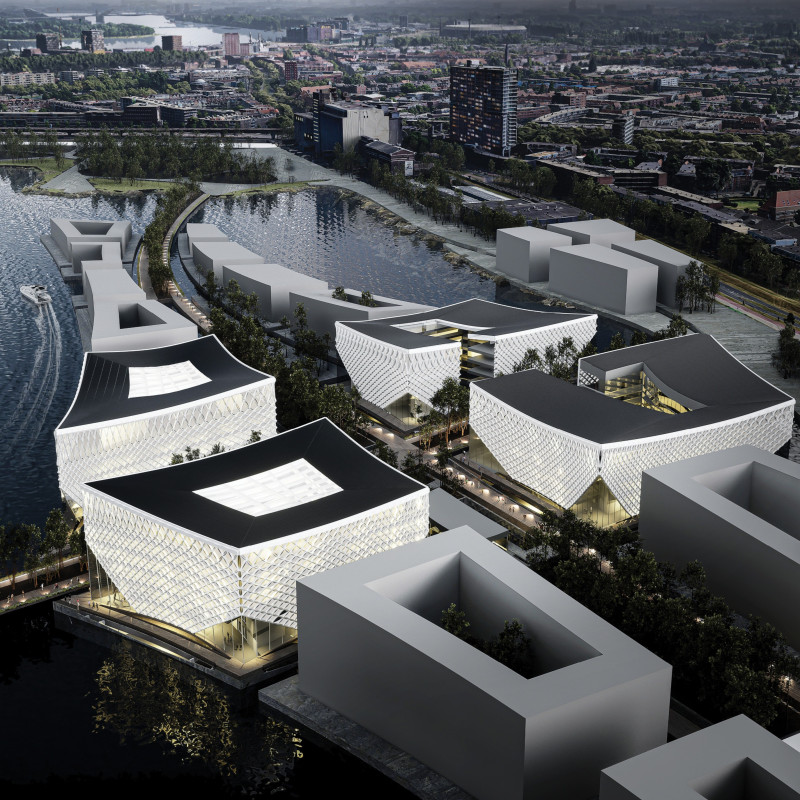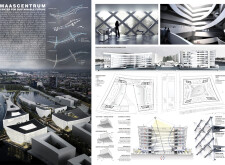5 key facts about this project
## Overview
The Maascentrum – Center for Sustainable Future is located in Rotterdam, Netherlands, along the banks of the Maas River. The facility serves as a platform for interdisciplinary dialogue focused on sustainable practices in architecture and urban planning. It employs adaptive architectural strategies and advanced technologies to address environmental resilience and the intricate relationship between urban settings and water bodies.
## Spatial Organization
The design emphasizes connectivity through a geometric layout that facilitates user interactions. Curvilinear pathways guide visitors through the center, enhancing circulation and accessibility. Interconnected structures feature communal spaces that encourage collaborative practices, aligning with the center's mission of multidisciplinary research. Additionally, flexible use spaces accommodate a range of functions, including administrative offices and exhibition halls, thereby allowing dynamic programming tailored to user needs.
## Materiality and Sustainability
Materials for the Maascentrum are selected to support both sustainability and aesthetic quality. Facade steel provides structural integrity while contributing to a contemporary visual identity. Lightweight concrete enhances structural efficiency and reduces the carbon footprint. Integrated photovoltaic (PV) roof panels harness solar energy, and radiant ceiling panels contribute to energy-efficient climate control, improving indoor thermal comfort. The landscape features green spaces that promote biodiversity and enhance air quality, furthering the center's ecological objectives.
Sustainable design strategies include natural ventilation to minimize reliance on mechanical systems, and adaptive height architecture that adjusts to environmental conditions. Rainwater management systems are incorporated to mitigate flooding risks and improve water quality in the Maas River. The facility’s dynamic facades, characterized by intersecting planes that create shifting light patterns, and open atriums for natural lighting, exemplify a commitment to integrating aesthetic value with functional performance.


















































