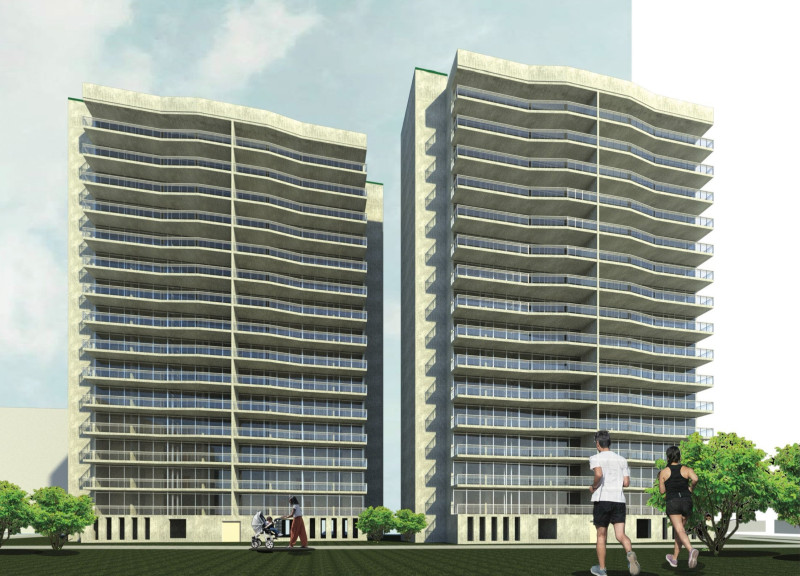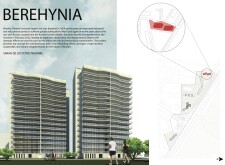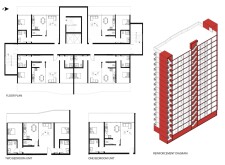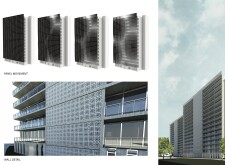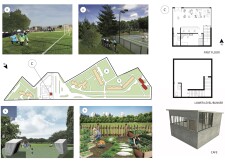5 key facts about this project
## Overview
Located in Kharkiv, Ukraine, the Berehynia project seeks to address the urgent need for urban rebuilding following extensive damage from geopolitical conflict. Established in 1654, Kharkiv is recognized for its historical significance as both an industrial and educational center. The intent of this initiative is to create a resilient living environment that combines contemporary design with community-focused principles, emphasizing sustainability and social renewal.
## Building Composition
The design consists of two prominent residential buildings characterized by a distinct façade featuring curvilinear forms and horizontal lines. Each building includes cantilevered terraces that serve as functional outdoor spaces, encouraging community interaction and private retreats. Orientation is strategically planned to enhance natural light access, improving energy efficiency and resident well-being. The integration of outdoor green spaces, including landscaped gardens and recreational areas, fosters a connection with nature and supports an active lifestyle.
## Architectural Materiality
The materials selected for construction highlight both durability and sustainability. Reinforced concrete provides necessary structural support, ensuring resilience against various environmental challenges. Extensive glass facades enhance transparency, creating an indoor-outdoor relationship that maximizes light. Decorative ceramic panels not only add aesthetic value but also improve thermal and light management. Steel balustrades offer safety and contribute to the modern design language of the buildings. Notable features include movable façade panels that allow residents to control light and privacy, alongside sustainable elements like green roofs and rainwater harvesting systems, enhancing ecological responsibility within the urban context.


