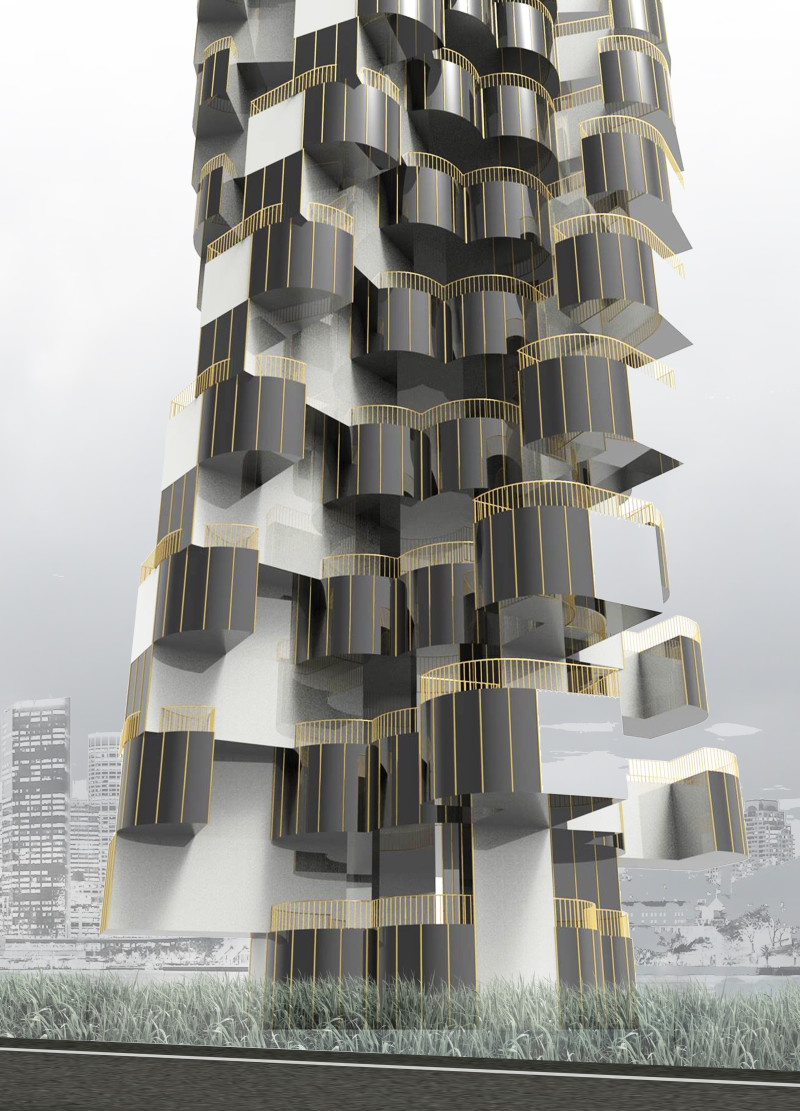5 key facts about this project
### Overview
"ADAPT-TO-FIT-TO-ADAPT" is a groundbreaking architectural initiative located in Sydney, Australia, aimed at addressing the challenges of affordable housing through innovative design solutions. The project focuses on creating adaptable living spaces that cater to the diverse and evolving needs of urban residents. By employing principles of kinetic adaptability, the design seeks to enhance user experience and foster community engagement within the urban fabric.
### Adaptable Spatial Strategies
The project centers on the concept of modular living environments, which allows residents to modify their spaces according to personal preferences and requirements. Each unit includes retractable walls that enable flexible configurations for various uses—be it recreational, communal, or private. This dynamic approach promotes individual agency in spatial design, allowing occupants to reshape their living spaces over time. Additionally, the integration of communal areas on each level fosters social interaction, enhancing the sense of community among residents.
### Material Selection and Sustainability
The material palette for the project emphasizes both structural integrity and environmental harmony. Concrete serves as the foundational material, while curtain wall systems maximize natural light and promote ventilation through extensive glazing. Warm wood flooring is selected for interior spaces, complemented by glass panels that reinforce transparency and connectivity with the external environment. Metal finishes provide durability and a contemporary aesthetic. The design incorporates passive architectural strategies to optimize cross-ventilation, addressing Sydney’s climatic conditions while incorporating local vegetation to enhance ecological integration within the urban landscape.






















































