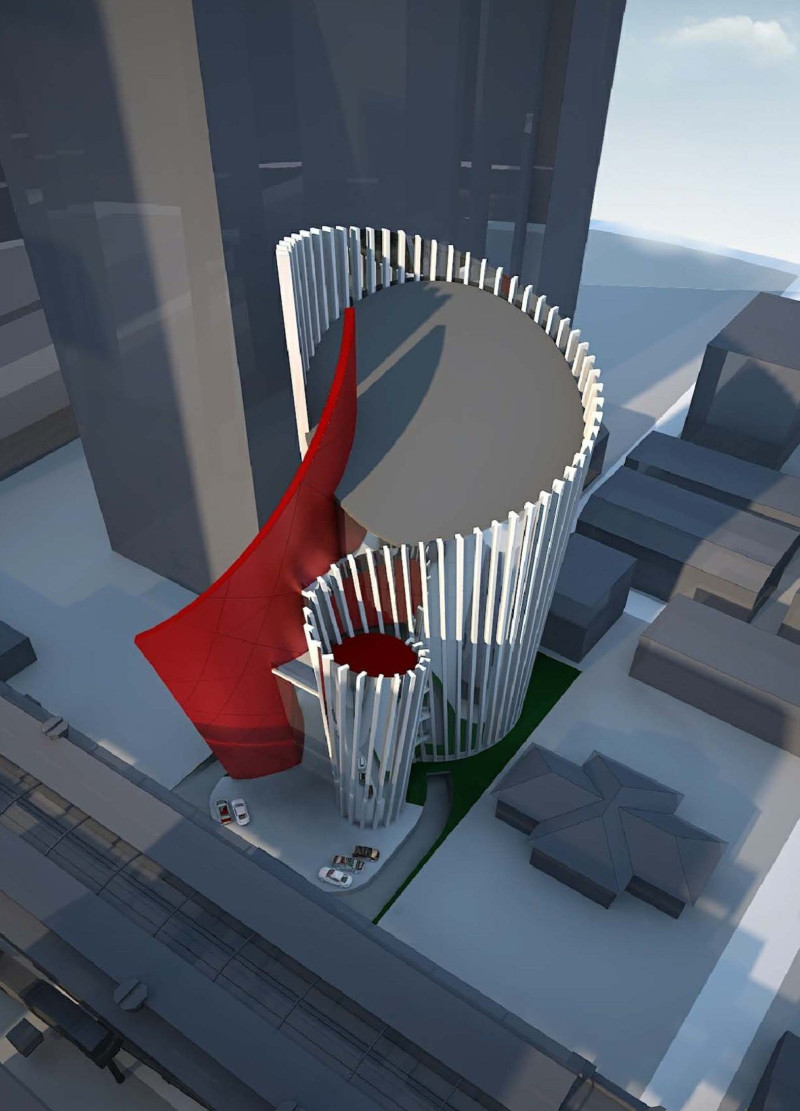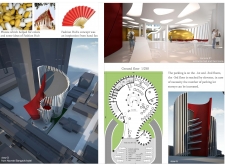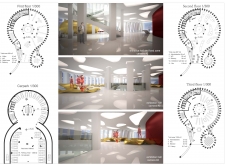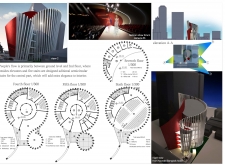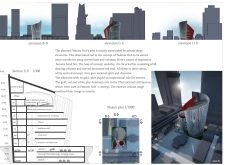5 key facts about this project
## Overview
Located in a vibrant urban setting in Thailand, the Fashion Hub is a contemporary multi-functional structure designed to foster commercial and social interaction. Drawing inspiration from traditional cultural motifs, the building utilizes a dynamic architectural language characterized by fluid forms and a thoughtful color palette. The design aims to create a visually engaging environment that resonates with local heritage while integrating seamlessly into the urban landscape.
## Materiality and Expression of Identity
The material selection for the Fashion Hub is deliberate and strategic, emphasizing transparency, movement, and cultural relevance. Extensive use of glass in the façades allows for natural illumination and enhances visual connectivity between interior spaces and the outside environment. Metal elements contribute to the building's fluid shapes, while concrete provides structural integrity, grounding the design within its urban context. Custom finishes echo traditional Thai craftsmanship, incorporating textures and colors that pay homage to the region's cultural identity.
### Spatial Organization
The spatial organization is intricately designed across multiple levels to accommodate various functions. The ground floor serves as the main entry point, featuring a reception area, café, and retail spaces, all designed to enhance accessibility through curvilinear pathways. The first and second floors host offices and exhibition halls, offering flexible spaces that are enhanced by large open areas with high ceilings. The upper levels, which include administrative offices and specialized zones such as a fashion show forum and library, promote user interaction through integrated staircases and elevators that accentuate the overall theme of fluidity and movement.


