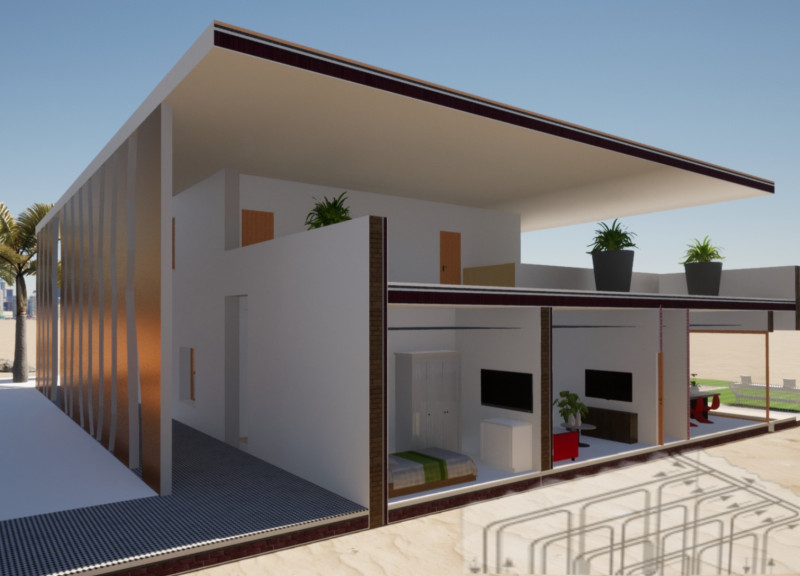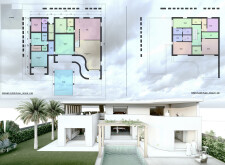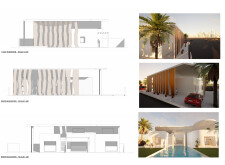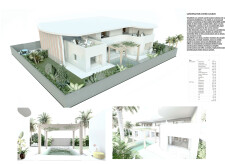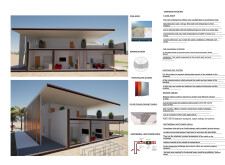5 key facts about this project
### Project Overview
The residential structure is situated in a region with a warm climate, designed to align with modern living standards while integrating innovative materials and environmental considerations. This two-story building features interconnected living spaces that prioritize both functionality and aesthetic coherence, facilitating a comfortable living environment in harmony with the surrounding landscape.
### Spatial Configuration
The site layout effectively capitalizes on both indoor and outdoor spaces. The ground floor encompasses essential living areas, including a kitchen, dining area, and living room, which seamlessly connect to a pool area. This configuration promotes interaction and leisure, encouraging a lifestyle that intertwines indoor activities with outdoor enjoyment. On the first floor, private bedrooms and additional living spaces offer expansive views of the landscaped surroundings, ensuring privacy while maintaining a connection to nature.
### Material Selection and Sustainability
A diverse palette of materials has been carefully selected to enhance both aesthetic appeal and sustainability. Galvanized steel profiles provide structural integrity, while concrete serves as a robust foundation and wall system. Large glass openings facilitate natural light and visual engagement with the exterior. Timber elements, featured in the pergola and various interior finishes, add warmth and texture. Additionally, reflective roofing materials and photovoltaic panels contribute to energy efficiency by dissipating heat and harnessing solar energy, respectively. The incorporation of geothermal heat pumps further supports sustainable heating and cooling practices, ensuring the building operates harmoniously with its environment.


