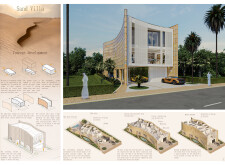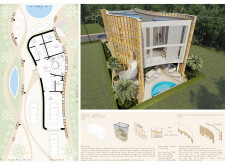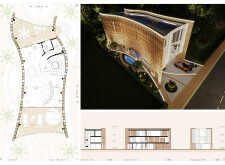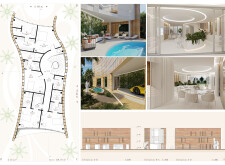5 key facts about this project
## Project Overview
Located in a desert environment, the Sand Villa explores a modern architectural approach that integrates design with its unique natural surroundings. The project focuses on creating functional and comfortable living spaces while respecting the distinct characteristics of the local landscape. The design incorporates a rectangular volume as its foundation, emphasizing a layered spatial arrangement that includes designated zones for entry, leisure, and communal activities.
## Architectural Form
**Dynamic Facade:** The villa features a curvilinear facade that balances aesthetic appeal with practical considerations such as shading and wind direction. This cascading form enhances the building’s three-dimensional quality, encouraging visual engagement from various vantage points.
**Spatial Organization:** The layout promotes a blend of privacy and interaction, with a clear segregation between private and communal areas. Living spaces are strategically placed to optimize natural light and views, ensuring a smooth transition between indoor and outdoor environments.
## Materiality and Sustainability
The chosen material palette reflects both the environmental context and contemporary design principles. Glass blocks are prominently featured in the facade, allowing for transparency and interaction with the surroundings. Reinforced concrete provides durability, while sand incorporated within the glass bricks resonates with the local geography. Natural stone and terracotta finishes honor traditional materials, and wood elements are introduced for warmth in the interior spaces.
### Sustainable Features
The design emphasizes passive cooling techniques, incorporating windcatchers and operable windows to enhance ventilation and reduce reliance on mechanical systems. Additionally, rooftop solar energy installations contribute to the villa's sustainability, aligning with an environmentally conscious approach to modern living.
## Spatial Arrangements
**Ground Floor (77.95 m²):** This level includes versatile spaces such as a garage and an open entryway leading directly to outdoor areas, including a pool.
**First Floor (82.23 m²):** The layout comprises living and dining areas, along with a dedicated children's area. Balconies serve to foster outdoor connection while maintaining sightlines to the downstairs pool area.
**Second Floor (139.18 m²):** Designed for tranquility, the upper level features bedrooms with serene views and sufficient storage, many of which access outdoor terraces.






















































