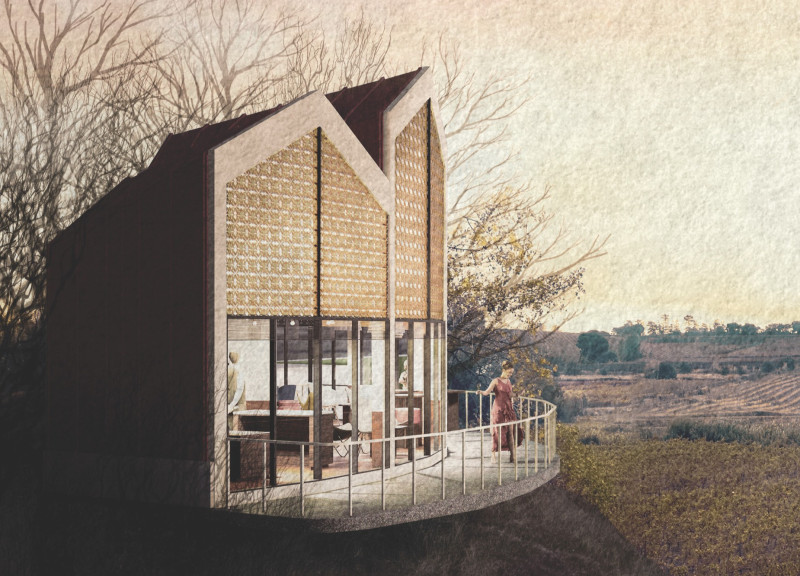5 key facts about this project
Quinta do Monte D'Oiro, located in Alenquer, Portugal, showcases a design that connects with the surrounding vineyard. The space serves both as a venue for wine tasting and a gathering spot for the community. The design blends traditional Portuguese elements with modern features, reflecting the rich cultural backdrop of the area.
Architecture Concept
The focus on low-rise structures distinguishes the design, which harmonizes with the landscape. Angled roofs in shades of orange and red reflect the region's traditional styles. White-painted walls and light grey window borders create a uniform, fresh look, while dark green for doors and window trims adds character and a link to the natural setting.
Interior Design
Inside the building, the use of traditional Portuguese patterns brings a unique atmosphere. The interior changes with the time of day and seasons, thanks to ample natural light from large operable windows. The layout caters to various functions, including a welcoming entrance, a customer area for 30 guests, an employee space for two, and a patio that encourages outdoor interaction.
Functional Layout
The design utilizes gentle curves to create privacy while still promoting social engagement. This arrangement simplifies circulation for visitors and enhances the experience of wine tasting. Visitors can enjoy the open space without feeling confined by walls, encouraging a sense of community.
Material Selection
The materials chosen support the overall design approach. White walls with light grey accents provide a modern base, while dark green elements offer contrast. This thoughtful choice of colors and finishes connects the building to its environment and contributes to a pleasing visual experience.
Large operable windows not only allow in natural light but also frame beautiful views of the vineyard, inviting a connection between the indoors and outdoors.





















































