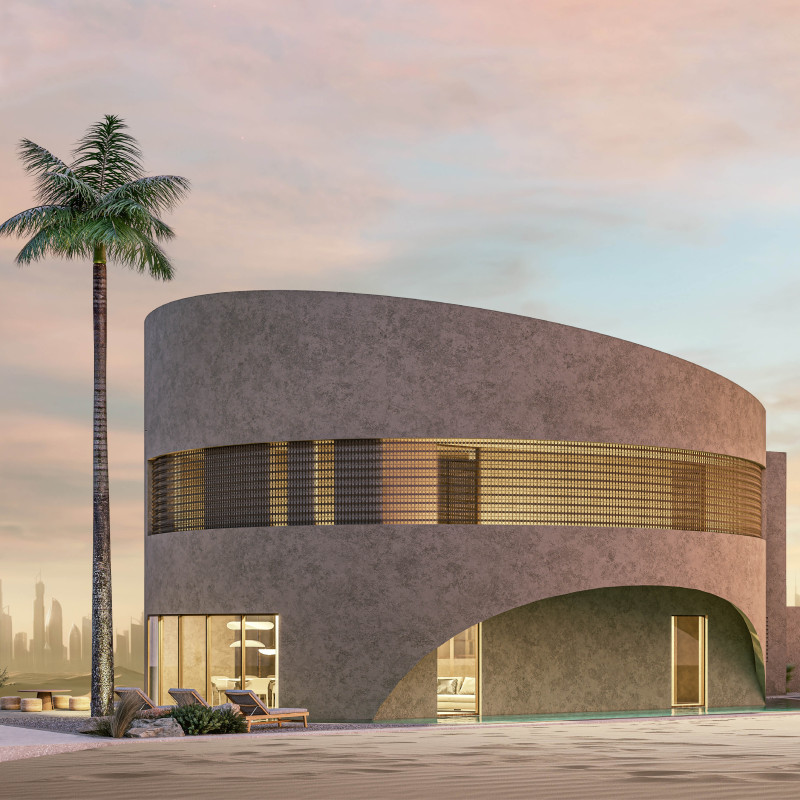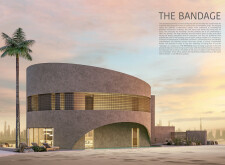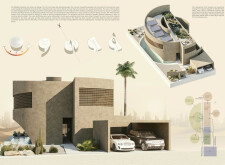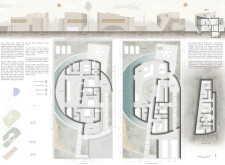5 key facts about this project
### Project Overview
Located in Dubai, United Arab Emirates, the design integrates contemporary residential elements with a focus on sustainability and environmental adaptation. The project addresses the evolving needs of its inhabitants while drawing on local architectural traditions and modern technology to enhance energy efficiency. The design symbolizes protection against the harsh climatic conditions inherent to the region, creating a dwelling that prioritizes both comfort and ecological responsibility.
### Spatial Organization and Climate Responsiveness
The structure features a strategic spatial arrangement that balances communal and private areas. An open-plan layout on the ground floor promotes interaction among living and dining spaces while optimizing natural light through carefully oriented windows, which reduce direct sunlight exposure during peak hours. The design incorporates cross-ventilation strategies to take advantage of prevailing winds, minimizing reliance on mechanical cooling systems. The roof, embedded with solar panels and a battery storage system, underscores a commitment to energy self-sufficiency and efficient resource utilization.
### Materiality and Landscaping
The project employs a curated selection of materials that enhance thermal performance and support sustainability goals. Textured concrete provides thermal mass and facilitates natural ventilation, while Accoya wood, chosen for its renewable properties, is used for window frames. Seashell tiles enrich the interior experience through local material use, while an External Thermal Insulation Composite System (ETICS) optimizes energy efficiency. Landscaping incorporates indigenous plants to minimize water consumption, fostering a connection to the local environment and creating a sustainable garden that complements the architectural design.






















































