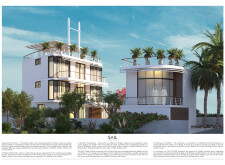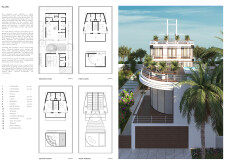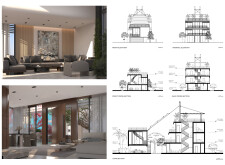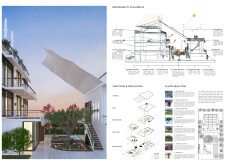5 key facts about this project
### Project Overview
Sail House, located in Dubai, UAE, embodies a design philosophy that blends contemporary architectural concepts with traditional Emirati values. This dwelling reflects the maritime heritage of Dubai, serving as a residence that also acknowledges the region's historical relationship with the sea. The architectural approach emphasizes fluidity and openness, creating spaces that invite interaction with the natural environment.
### Spatial Organization and Structural Design
The building's layout features a series of distinct blocks that create a cohesive three-level structure, comprising a ground floor, first floor, and a roof terrace. Central to the design is a large courtyard, which enhances natural ventilation and cooling while fostering social interactions. The curvilinear form of the building mirrors the contours of local harbors and maximizes views of the sea. Architectural elements inspired by nautical themes, particularly the sail-like structures, serve a dual purpose: providing shade and supporting sustainable technologies such as solar energy collectors.
### Material Selection and Environmental Strategies
The material palette combines modern and traditional influences, utilizing concrete for durability, extensive glass for natural lighting, and teak for warmth in interior finishes. The inclusion of metal railings adds an airy quality to the outdoor spaces. Sustainable practices are a priority; the design implements natural cooling techniques, a water management system for rainwater and greywater recycling, and solar panels to facilitate renewable energy use.
In addition to these environmental considerations, the landscaping incorporates native flora, such as Date Palms and Bougainvillea, which contribute to local biodiversity while mitigating urban heat. By harmonizing traditional architectural elements with modern sensibilities, Sail House establishes a tranquil living space that resonates with its cultural context.























































