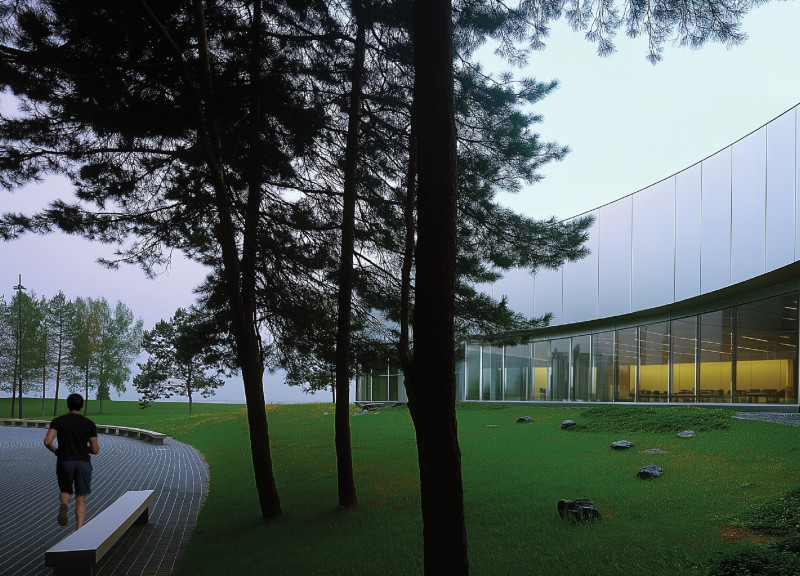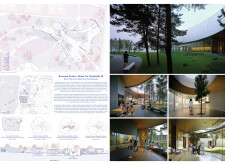5 key facts about this project
### Project Overview
Resonant Echoes: Home for Terminality III is situated in Saint Louis, Missouri, and serves as a facility focused on end-of-life care. The design prioritizes a holistic approach to death, grief, and memory, fostering a nurturing environment for individuals in their final stages of life. The intent is to promote comfort, connection, and community engagement through architectural and landscape interventions.
### Spatial Strategy
The layout consists of interconnected, yet distinct, structures that enhance interaction while allowing for personal reflection. Curvilinear forms contrast with conventional linear healthcare models, facilitating ease of movement through both natural and constructed environments. Each structure functions as a resonator of experience, amplifying themes of connection and community within the overall design.
### Material Palette
The choice of materials is integral to the project's design ethos, contributing to both visual and experiential qualities. The prominent materials include:
- **Glass:** Employed to maximize natural light and provide transparency, promoting a sense of openness and continuity with the surrounding landscape.
- **Wood:** Utilized in ceilings and select furnishings, it adds warmth and comfort to the interior spaces.
- **Concrete:** Incorporated for its structural properties and as pathways, conveying stability within the landscaping.
- **Steel:** Featured in structural components and outdoor furnishings, offering durability while harmonizing with modern aesthetic sensibilities.
This thoughtful amalgamation of materials supports an environment that is both calming and uplifting, integrating seamlessly with the natural setting.
### Design Outcomes
The facility cultivates diverse experiences that cater to both individual needs and communal interactions. Key spaces include:
1. **Outdoor Areas:** Expansive green spaces with walking paths and therapeutic gardens promote engagement with nature, essential for creating a healing atmosphere.
2. **Common Areas:** Large communal spaces facilitate social interaction, serving as venues for activities that foster community bonds and shared experiences.
3. **Private Suites:** Designed with sweeping views, each room emphasizes comfort and privacy, ensuring a tranquil environment for patients and families while maintaining a connection to the view outside.
4. **Interactive Installations:** Interior elements such as art and interactive features encourage dialogue and reflection, linking individual narratives with collective memories.
The project’s unique characteristics establish a compassionate framework for end-of-life care, blending therapeutic spaces with natural elements to enhance human connection. The design's holistic approach challenges conventional healthcare architecture, emphasizing the importance of both individual stories and community support.




















































