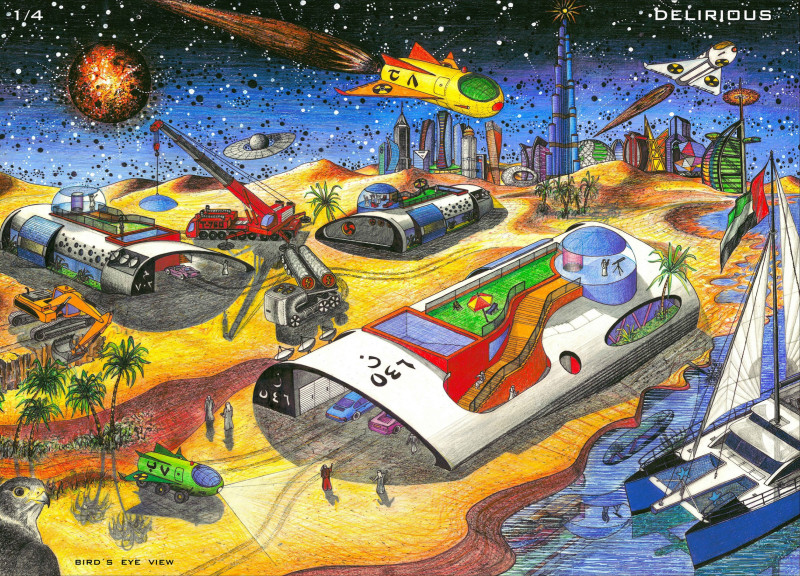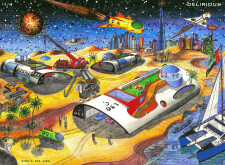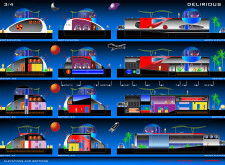5 key facts about this project
### Overview
The project titled "Delirious" is situated in a speculative desert landscape influenced by Middle Eastern aesthetics. It aims to merge elements of futuristic living with sustainable design practices, fostering an environment that is both imaginative and functional. The design explores new architectural expressions through dynamic forms and a commitment to ecological principles.
### Spatial Strategy
The modular design of "Delirious" allows for adaptability across various functions, accommodating both residential and communal activities. Structures feature curvilinear shapes that harmonize with the natural topography, promoting a sense of community through shared spaces. The layout is organized to facilitate interaction among inhabitants, with gardens, living areas, and service zones configured to enhance connectivity and social engagement.
### Materiality and Energy Efficiency
The project employs sustainable materials including glass, metal panels, and concrete, each selected for their structural integrity and visual appeal. Bright coatings enhance the aesthetic quality while evoking emotional responses. Energy efficiency is prioritized through the integration of solar panels and advanced aerothermal and geothermal systems, which regulate indoor climates and minimize ecological footprints. Smart technologies further enhance user experience, providing automated controls for lighting and temperature while supporting a collective living infrastructure that encourages interaction.





















































