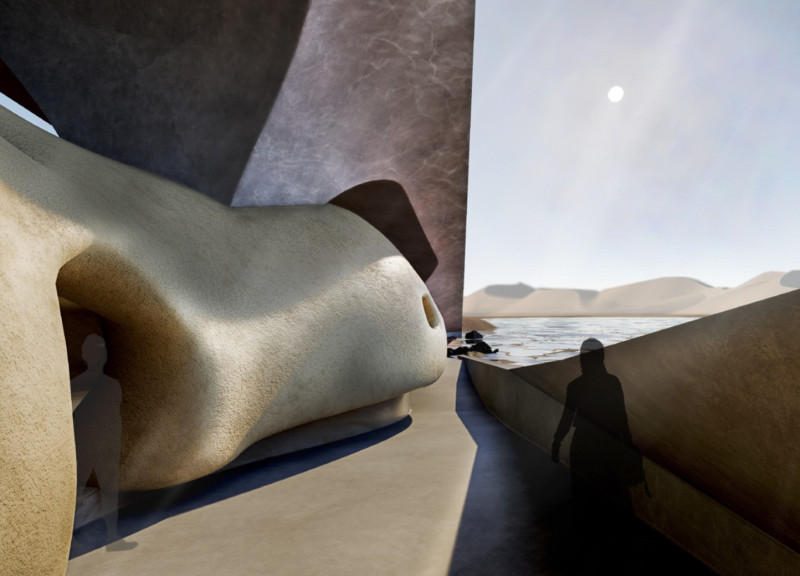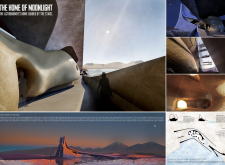5 key facts about this project
## Overview
The Home of Moonlight is situated in the Atacama Desert, Chile, and is specifically designed for astronomers. The architectural concept is informed by the phases of the moon, emphasizing the interaction of light and shadow, which defines the spatial experience within the structure. This project seeks to create a harmonious relationship between the dwelling and its celestial context, integrating the shifting qualities of natural light into its design.
## Materiality and Environmental Integration
The project employs a selection of materials that reflect both the functionality needed for durability and the aesthetic qualities suited to the surrounding landscape. Concrete serves as the primary structural element, offering resilience, while glass is utilized to maximize transparency and natural illumination, providing expansive views of the night sky. Natural stone is incorporated into the exterior walls, reinforcing the building's connection to its desert environment, while steel provides essential structural support. Wood elements enhance the interiors, adding warmth and a tactile quality. The careful balance of these materials is intended to harmonize the home with its challenging climate while creating inviting spaces for the residents.
## Spatial Strategy and User Experience
The design promotes interaction and exploration through its spatial organization, with a central axis that guides movement from communal areas to private quarters. The layout encourages fluidity and flexibility, fostering community engagement among inhabitants. Curvilinear walls create a soft transition between indoor and outdoor spaces, further enhancing the connection to the environment. Strategic placement of windows facilitates the reflection and absorption of light, creating varied atmospheres throughout the day and allowing for a dynamic sensory experience. Dedicated areas for astronomical observation underscore the building’s focus on celestial studies, defining its unique purpose within residential architecture.


















































